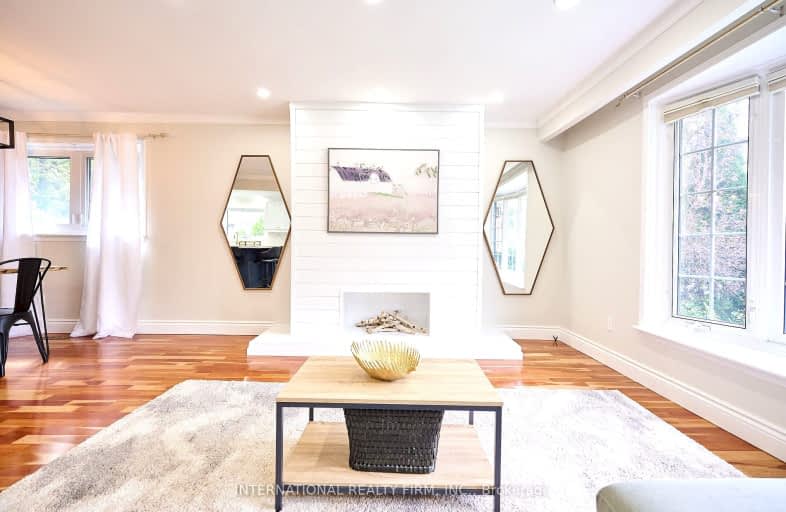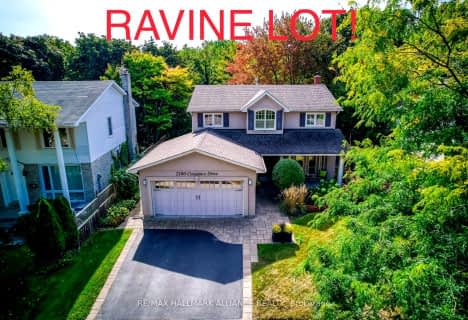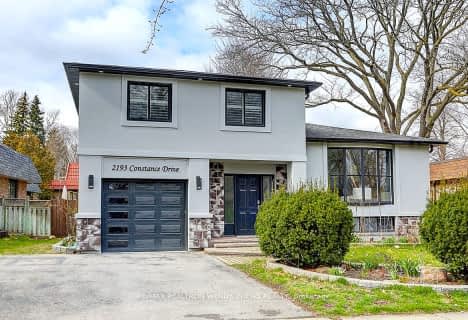
Video Tour
Car-Dependent
- Most errands require a car.
32
/100
Some Transit
- Most errands require a car.
25
/100
Somewhat Bikeable
- Most errands require a car.
30
/100

Hillside Public School Public School
Elementary: Public
3.10 km
St Helen Separate School
Elementary: Catholic
2.87 km
St Luke Elementary School
Elementary: Catholic
2.52 km
St Vincent's Catholic School
Elementary: Catholic
2.23 km
E J James Public School
Elementary: Public
2.12 km
Maple Grove Public School
Elementary: Public
1.26 km
École secondaire Gaétan Gervais
Secondary: Public
4.96 km
Clarkson Secondary School
Secondary: Public
2.57 km
Iona Secondary School
Secondary: Catholic
4.38 km
Lorne Park Secondary School
Secondary: Public
5.68 km
Oakville Trafalgar High School
Secondary: Public
1.58 km
Iroquois Ridge High School
Secondary: Public
4.90 km
-
Post Park
Macdonald Rd & Chartwell Rd, Oakville ON 2.75km -
Glenashton Park
Mississauga ON 5.07km -
Jack Darling Leash Free Dog Park
1180 Lakeshore Rd W, Mississauga ON L5H 1J4 5.74km
-
TD Bank Financial Group
1052 Southdown Rd (Lakeshore Rd West), Mississauga ON L5J 2Y8 3.41km -
TD Bank Financial Group
1177 Central Pky W (at Golden Square), Mississauga ON L5C 4P3 9.7km -
TD Bank Financial Group
2955 Eglinton Ave W (Eglington Rd), Mississauga ON L5M 6J3 9.9km











