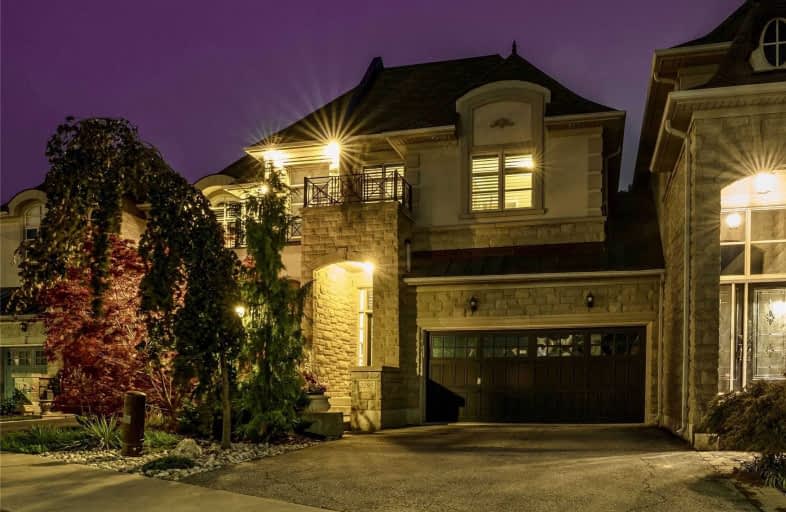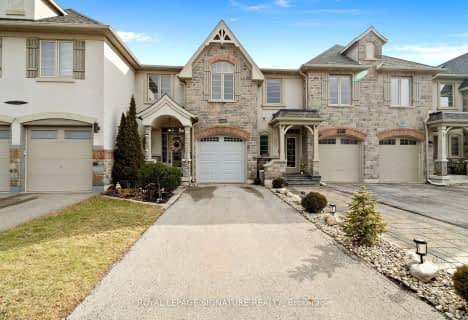

ÉIC Sainte-Trinité
Elementary: CatholicSt Joan of Arc Catholic Elementary School
Elementary: CatholicCaptain R. Wilson Public School
Elementary: PublicSt. Mary Catholic Elementary School
Elementary: CatholicPalermo Public School
Elementary: PublicEmily Carr Public School
Elementary: PublicÉSC Sainte-Trinité
Secondary: CatholicAbbey Park High School
Secondary: PublicCorpus Christi Catholic Secondary School
Secondary: CatholicGarth Webb Secondary School
Secondary: PublicSt Ignatius of Loyola Secondary School
Secondary: CatholicDr. Frank J. Hayden Secondary School
Secondary: Public- 4 bath
- 3 bed
- 1500 sqft
2324 Whistling Springs Crescent, Oakville, Ontario • L6M 0C3 • West Oak Trails
- 3 bath
- 3 bed
- 1100 sqft
2342 Newcastle Crescent, Oakville, Ontario • L6M 4P6 • West Oak Trails
- 3 bath
- 3 bed
- 1500 sqft
3120 Highbourne Crescent, Oakville, Ontario • L6M 5H2 • Palermo West
- 3 bath
- 3 bed
- 1500 sqft
3257 Epworth Crescent, Oakville, Ontario • L6M 0B4 • Palermo West
- 3 bath
- 3 bed
- 1500 sqft
31-2171 Fiddlers Way, Oakville, Ontario • L6M 0R9 • West Oak Trails













