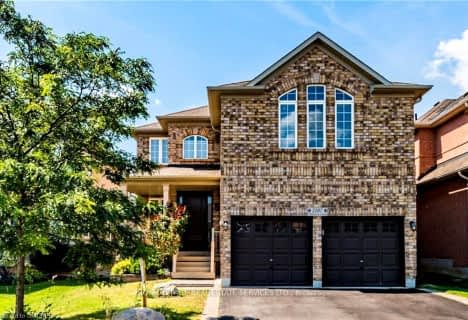
ÉIC Sainte-Trinité
Elementary: Catholic
0.95 km
St Joan of Arc Catholic Elementary School
Elementary: Catholic
0.75 km
Captain R. Wilson Public School
Elementary: Public
0.99 km
St. John Paul II Catholic Elementary School
Elementary: Catholic
0.60 km
Palermo Public School
Elementary: Public
1.33 km
Emily Carr Public School
Elementary: Public
0.60 km
ÉSC Sainte-Trinité
Secondary: Catholic
0.95 km
Abbey Park High School
Secondary: Public
2.06 km
Corpus Christi Catholic Secondary School
Secondary: Catholic
4.78 km
Garth Webb Secondary School
Secondary: Public
0.64 km
St Ignatius of Loyola Secondary School
Secondary: Catholic
2.40 km
Holy Trinity Catholic Secondary School
Secondary: Catholic
4.88 km
$
$4,999
- 3 bath
- 4 bed
- 2500 sqft
2298 Hill Ridge Court, Oakville, Ontario • L6M 3M7 • West Oak Trails
$
$4,900
- 5 bath
- 4 bed
- 2500 sqft
1383 Liverpool Street, Oakville, Ontario • L6M 4P1 • West Oak Trails
$
$5,100
- 4 bath
- 4 bed
- 3000 sqft
2064 Falling Green Drive, Oakville, Ontario • L6M 0G9 • West Oak Trails








