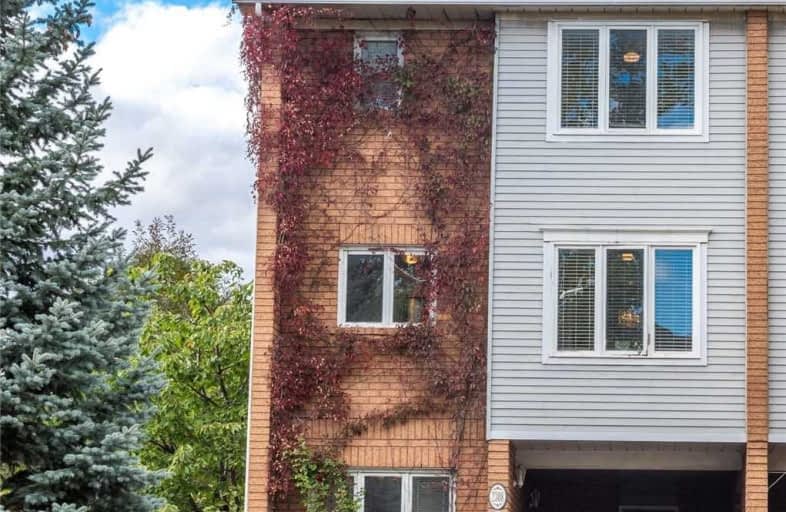
St. Gregory the Great (Elementary)
Elementary: Catholic
1.57 km
Our Lady of Peace School
Elementary: Catholic
0.37 km
St. Teresa of Calcutta Elementary School
Elementary: Catholic
1.31 km
River Oaks Public School
Elementary: Public
1.06 km
Oodenawi Public School
Elementary: Public
1.37 km
West Oak Public School
Elementary: Public
1.59 km
Gary Allan High School - Oakville
Secondary: Public
2.65 km
Gary Allan High School - STEP
Secondary: Public
2.65 km
Abbey Park High School
Secondary: Public
2.94 km
St Ignatius of Loyola Secondary School
Secondary: Catholic
2.02 km
Holy Trinity Catholic Secondary School
Secondary: Catholic
1.35 km
White Oaks High School
Secondary: Public
2.70 km



