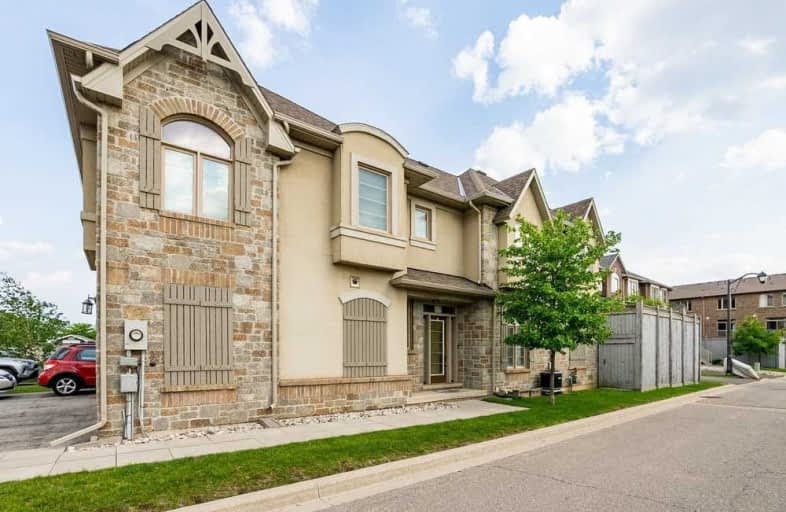
ÉIC Sainte-Trinité
Elementary: Catholic
1.46 km
St Joan of Arc Catholic Elementary School
Elementary: Catholic
1.92 km
Captain R. Wilson Public School
Elementary: Public
2.17 km
St. John Paul II Catholic Elementary School
Elementary: Catholic
0.73 km
Emily Carr Public School
Elementary: Public
0.62 km
Forest Trail Public School (Elementary)
Elementary: Public
0.79 km
ÉSC Sainte-Trinité
Secondary: Catholic
1.46 km
Abbey Park High School
Secondary: Public
2.48 km
Corpus Christi Catholic Secondary School
Secondary: Catholic
5.87 km
Garth Webb Secondary School
Secondary: Public
1.62 km
St Ignatius of Loyola Secondary School
Secondary: Catholic
2.35 km
Holy Trinity Catholic Secondary School
Secondary: Catholic
4.06 km
$
$3,700
- 9 bath
- 4 bed
- 2000 sqft
1408 Ripplewood Avenue, Oakville, Ontario • L6M 4L8 • Rural Oakville







