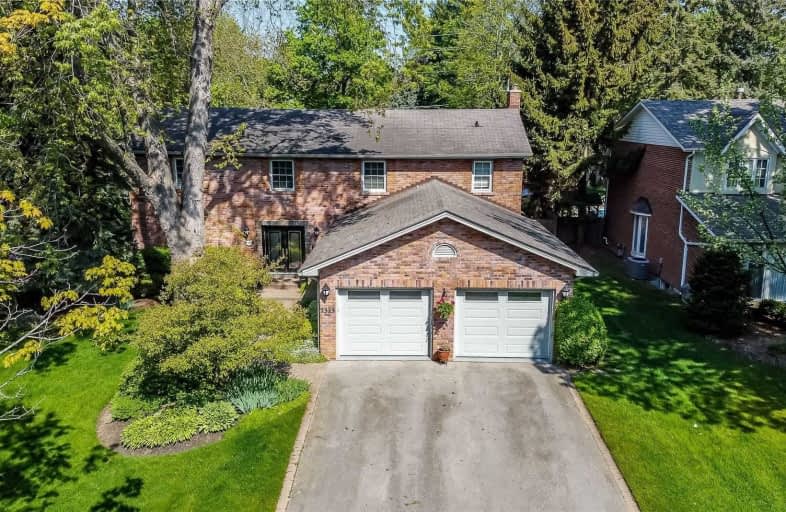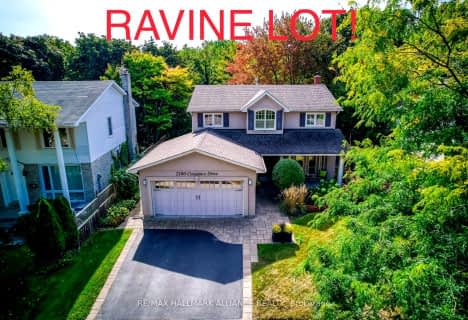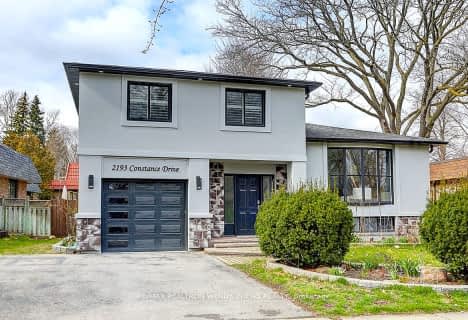
Hillside Public School Public School
Elementary: Public
3.68 km
St Helen Separate School
Elementary: Catholic
3.49 km
St Luke Elementary School
Elementary: Catholic
3.18 km
St Vincent's Catholic School
Elementary: Catholic
2.23 km
E J James Public School
Elementary: Public
2.21 km
Maple Grove Public School
Elementary: Public
1.42 km
École secondaire Gaétan Gervais
Secondary: Public
5.17 km
Clarkson Secondary School
Secondary: Public
3.16 km
Iona Secondary School
Secondary: Catholic
4.94 km
Lorne Park Secondary School
Secondary: Public
6.09 km
Oakville Trafalgar High School
Secondary: Public
1.77 km
St Thomas Aquinas Roman Catholic Secondary School
Secondary: Catholic
5.92 km









