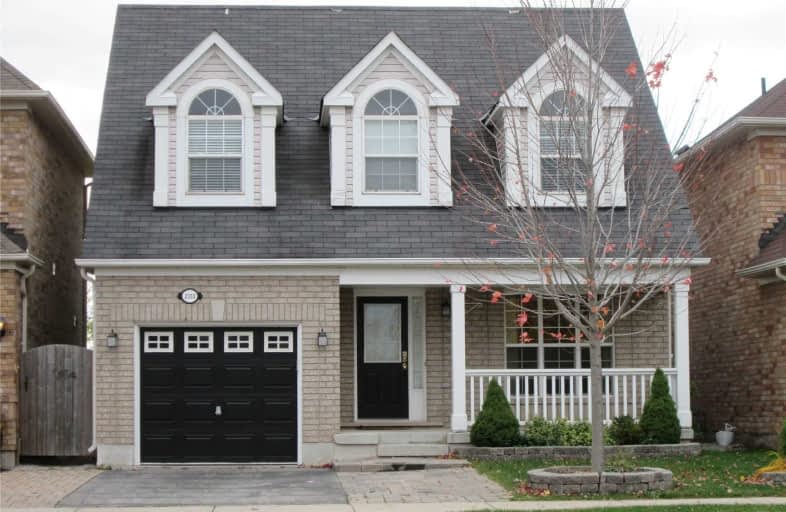
Our Lady of Peace School
Elementary: Catholic
1.79 km
St. Teresa of Calcutta Elementary School
Elementary: Catholic
1.03 km
St. John Paul II Catholic Elementary School
Elementary: Catholic
1.37 km
Emily Carr Public School
Elementary: Public
1.64 km
Forest Trail Public School (Elementary)
Elementary: Public
0.43 km
West Oak Public School
Elementary: Public
1.08 km
Gary Allan High School - Oakville
Secondary: Public
3.90 km
ÉSC Sainte-Trinité
Secondary: Catholic
2.59 km
Abbey Park High School
Secondary: Public
2.04 km
Garth Webb Secondary School
Secondary: Public
2.03 km
St Ignatius of Loyola Secondary School
Secondary: Catholic
1.47 km
Holy Trinity Catholic Secondary School
Secondary: Catholic
2.92 km


