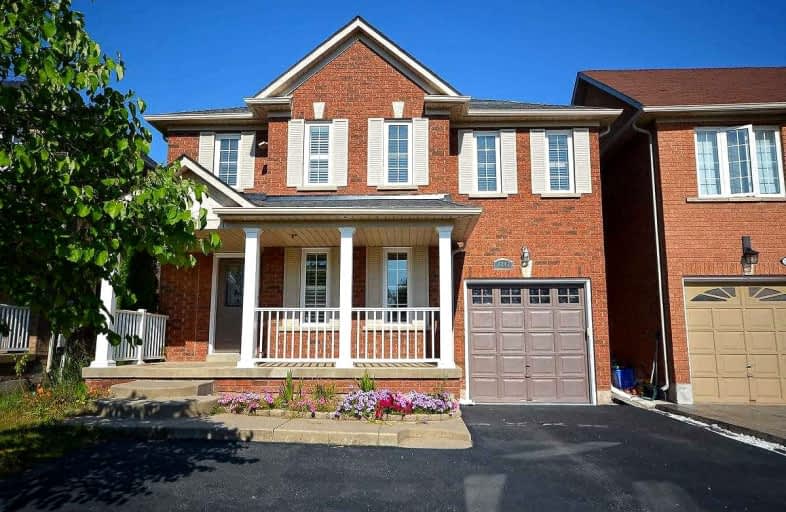
ÉIC Sainte-Trinité
Elementary: Catholic
0.59 km
St Joan of Arc Catholic Elementary School
Elementary: Catholic
1.09 km
Captain R. Wilson Public School
Elementary: Public
1.30 km
St. John Paul II Catholic Elementary School
Elementary: Catholic
0.74 km
Palermo Public School
Elementary: Public
1.14 km
Emily Carr Public School
Elementary: Public
0.43 km
ÉSC Sainte-Trinité
Secondary: Catholic
0.59 km
Abbey Park High School
Secondary: Public
2.46 km
Corpus Christi Catholic Secondary School
Secondary: Catholic
4.83 km
Garth Webb Secondary School
Secondary: Public
1.07 km
St Ignatius of Loyola Secondary School
Secondary: Catholic
2.71 km
Holy Trinity Catholic Secondary School
Secondary: Catholic
4.98 km
$
$3,599
- 3 bath
- 3 bed
- 1500 sqft
3110 Scotscraig Crescent South, Oakville, Ontario • L6M 5G8 • Palermo West




