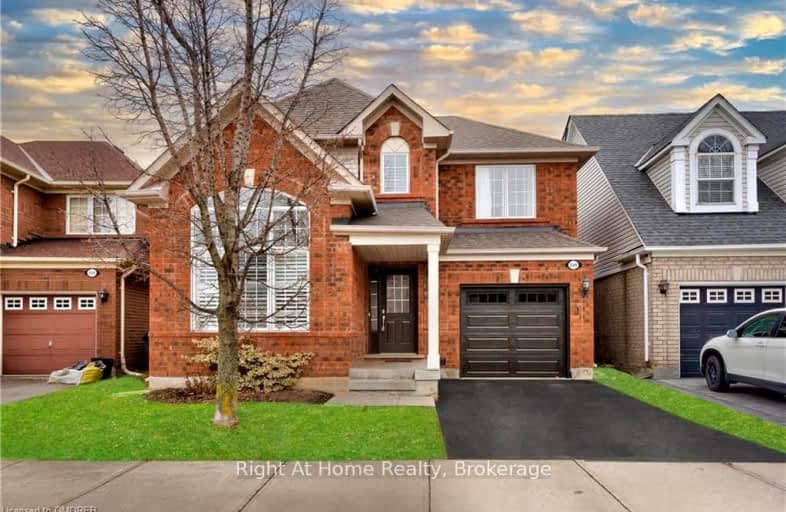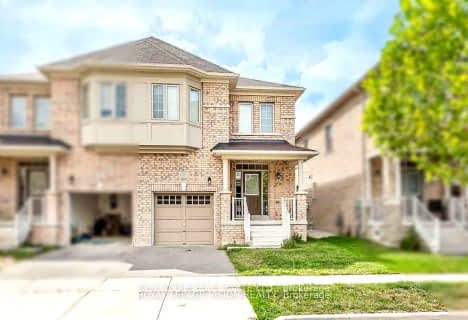Car-Dependent
- Most errands require a car.
Some Transit
- Most errands require a car.
Somewhat Bikeable
- Most errands require a car.

Our Lady of Peace School
Elementary: CatholicSt. Teresa of Calcutta Elementary School
Elementary: CatholicSt. John Paul II Catholic Elementary School
Elementary: CatholicEmily Carr Public School
Elementary: PublicForest Trail Public School (Elementary)
Elementary: PublicWest Oak Public School
Elementary: PublicGary Allan High School - Oakville
Secondary: PublicÉSC Sainte-Trinité
Secondary: CatholicAbbey Park High School
Secondary: PublicGarth Webb Secondary School
Secondary: PublicSt Ignatius of Loyola Secondary School
Secondary: CatholicHoly Trinity Catholic Secondary School
Secondary: Catholic-
Lion's Valley Park
Oakville ON 1.12km -
Heritage Way Park
Oakville ON 2.46km -
Trafalgar Memorial Park
Central Park Dr. & Oak Park Drive, Oakville ON 3.77km
-
PC Financial
201 Oak Walk Dr, Oakville ON L6H 6M3 4.03km -
CIBC
271 Hays Blvd, Oakville ON L6H 6Z3 4.3km -
TD Bank Financial Group
2325 Trafalgar Rd (at Rosegate Way), Oakville ON L6H 6N9 4.43km
- 4 bath
- 4 bed
- 2000 sqft
265-2534 Carberry Way, Oakville, Ontario • L6M 4R8 • West Oak Trails
- 4 bath
- 4 bed
- 2000 sqft
173 Sixteen Mile Drive, Oakville, Ontario • L6M 0T7 • Rural Oakville














