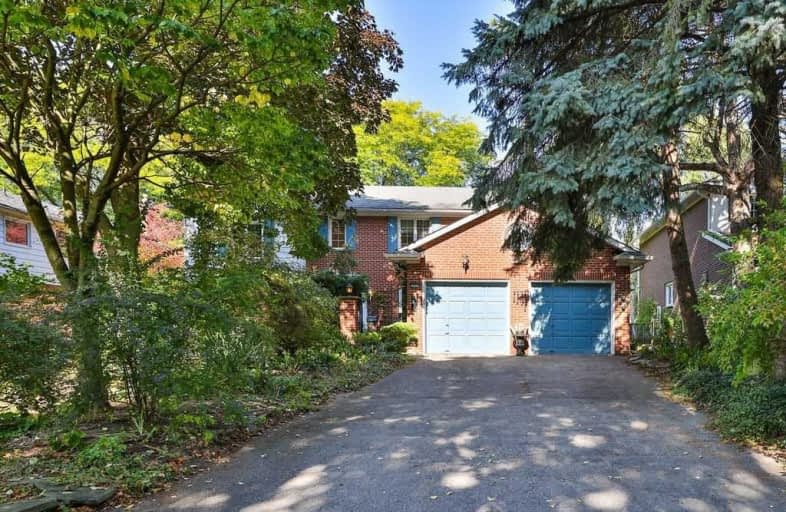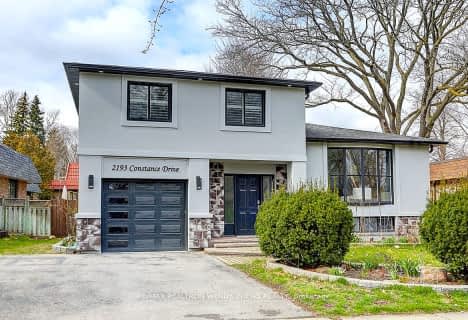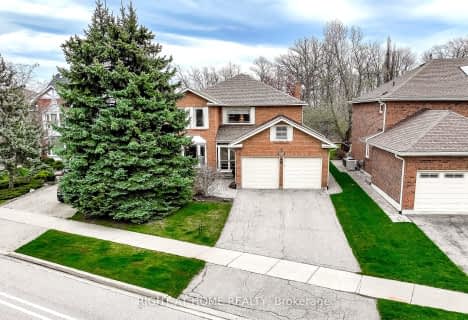
Hillside Public School Public School
Elementary: Public
3.62 km
St Helen Separate School
Elementary: Catholic
3.44 km
St Luke Elementary School
Elementary: Catholic
3.18 km
St Vincent's Catholic School
Elementary: Catholic
2.35 km
E J James Public School
Elementary: Public
2.32 km
Maple Grove Public School
Elementary: Public
1.52 km
École secondaire Gaétan Gervais
Secondary: Public
5.28 km
Clarkson Secondary School
Secondary: Public
3.10 km
Iona Secondary School
Secondary: Catholic
4.88 km
Lorne Park Secondary School
Secondary: Public
5.99 km
Oakville Trafalgar High School
Secondary: Public
1.88 km
St Thomas Aquinas Roman Catholic Secondary School
Secondary: Catholic
6.04 km










