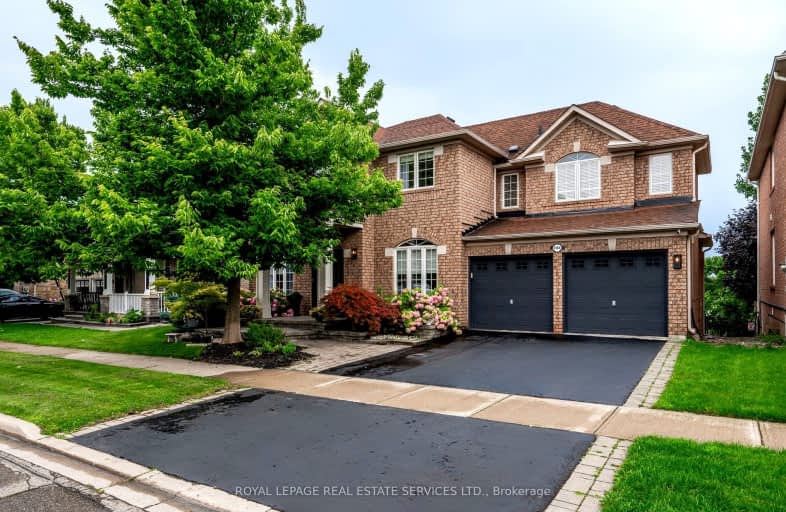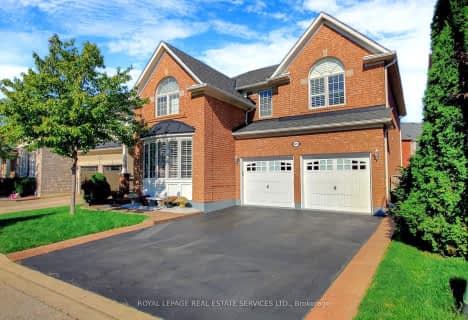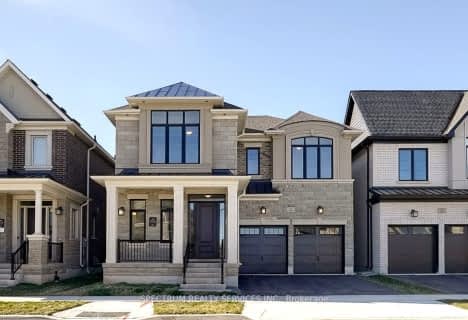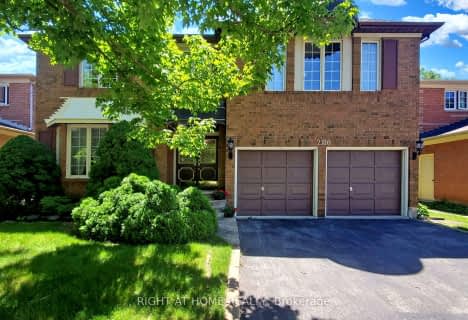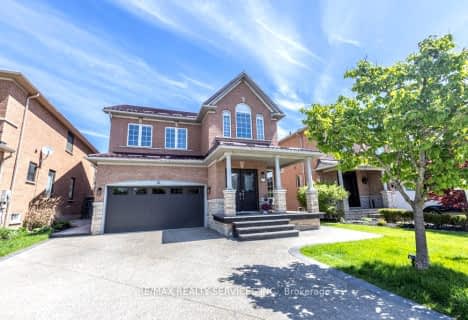Car-Dependent
- Most errands require a car.
Some Transit
- Most errands require a car.
Bikeable
- Some errands can be accomplished on bike.

ÉIC Sainte-Trinité
Elementary: CatholicSt Joan of Arc Catholic Elementary School
Elementary: CatholicCaptain R. Wilson Public School
Elementary: PublicSt. Mary Catholic Elementary School
Elementary: CatholicPalermo Public School
Elementary: PublicEmily Carr Public School
Elementary: PublicÉSC Sainte-Trinité
Secondary: CatholicAbbey Park High School
Secondary: PublicCorpus Christi Catholic Secondary School
Secondary: CatholicGarth Webb Secondary School
Secondary: PublicSt Ignatius of Loyola Secondary School
Secondary: CatholicDr. Frank J. Hayden Secondary School
Secondary: Public-
Heritage Way Park
Oakville ON 2.33km -
Lion's Valley Park
Oakville ON 3.9km -
Seabrook Park
Oakville ON 4.64km
-
CIBC
1515 Rebecca St (3rd Line), Oakville ON L6L 5G8 5.46km -
TD Bank Financial Group
2931 Walkers Line, Burlington ON L7M 4M6 5.82km -
CIBC
4490 Fairview St (Fairview), Burlington ON L7L 5P9 6.13km
- — bath
- — bed
- — sqft
2400 Colonel William Parkway, Oakville, Ontario • L6M 0J9 • Palermo West
- 6 bath
- 5 bed
- 3000 sqft
2404 Edward Leaver Trail, Oakville, Ontario • L6M 4G3 • Glen Abbey
- 5 bath
- 5 bed
- 3500 sqft
3198 Saltaire Crescent, Oakville, Ontario • L6M 0K8 • Palermo West
