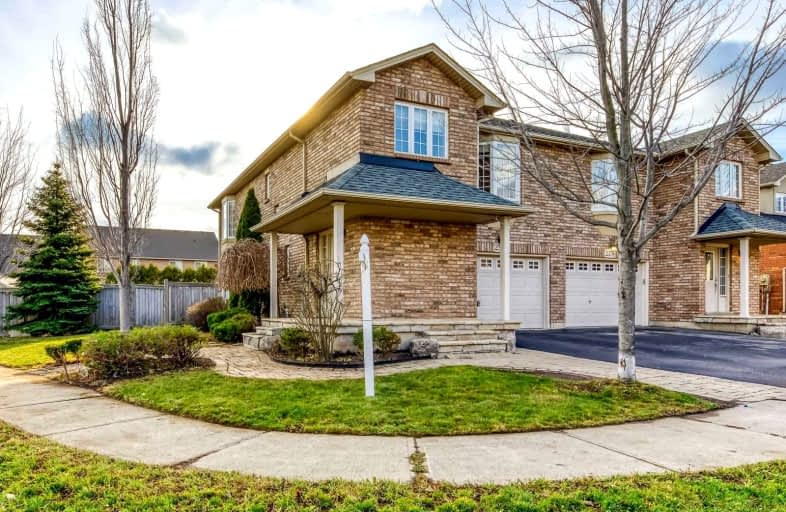
St Joan of Arc Catholic Elementary School
Elementary: Catholic
1.63 km
Captain R. Wilson Public School
Elementary: Public
1.89 km
Heritage Glen Public School
Elementary: Public
1.88 km
St. John Paul II Catholic Elementary School
Elementary: Catholic
0.42 km
Emily Carr Public School
Elementary: Public
0.73 km
Forest Trail Public School (Elementary)
Elementary: Public
0.61 km
ÉSC Sainte-Trinité
Secondary: Catholic
1.68 km
Abbey Park High School
Secondary: Public
1.87 km
Corpus Christi Catholic Secondary School
Secondary: Catholic
5.80 km
Garth Webb Secondary School
Secondary: Public
1.21 km
St Ignatius of Loyola Secondary School
Secondary: Catholic
1.77 km
Holy Trinity Catholic Secondary School
Secondary: Catholic
3.88 km
$
$3,599
- 3 bath
- 3 bed
- 1500 sqft
3110 Scotscraig Crescent South, Oakville, Ontario • L6M 5G8 • Palermo West
$
$3,800
- 3 bath
- 3 bed
- 1500 sqft
3206 Robert Brown Boulevard, Oakville, Ontario • L6M 0P2 • Rural Oakville






