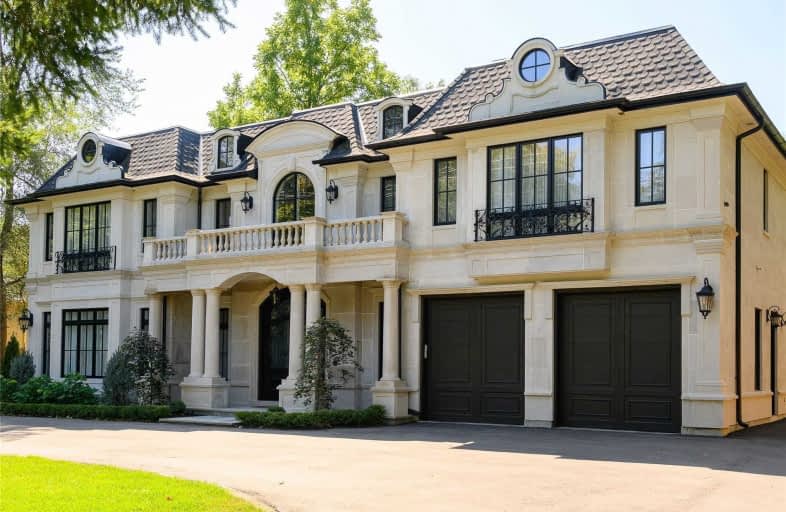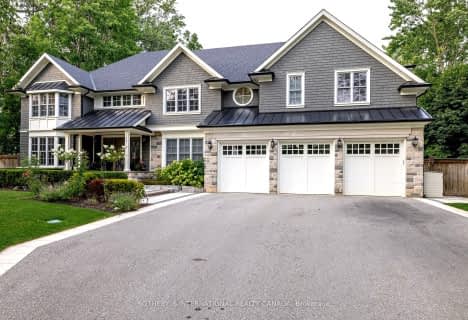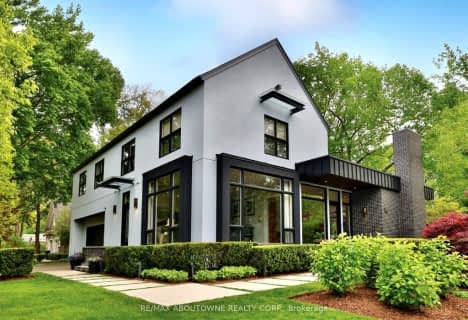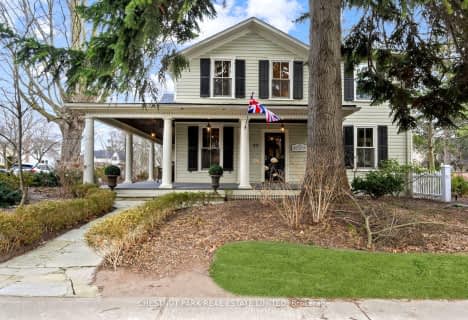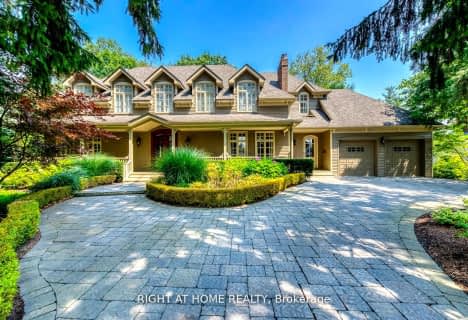
New Central Public School
Elementary: Public
2.38 km
St Luke Elementary School
Elementary: Catholic
2.93 km
St Vincent's Catholic School
Elementary: Catholic
0.97 km
E J James Public School
Elementary: Public
0.90 km
Maple Grove Public School
Elementary: Public
0.21 km
James W. Hill Public School
Elementary: Public
3.38 km
École secondaire Gaétan Gervais
Secondary: Public
3.86 km
Clarkson Secondary School
Secondary: Public
3.52 km
Iona Secondary School
Secondary: Catholic
5.34 km
Oakville Trafalgar High School
Secondary: Public
0.50 km
St Thomas Aquinas Roman Catholic Secondary School
Secondary: Catholic
4.79 km
Iroquois Ridge High School
Secondary: Public
4.46 km
$
$6,250,000
- 8 bath
- 5 bed
- 3500 sqft
177 Gloucester Avenue, Oakville, Ontario • L6J 3W3 • Old Oakville
$
$6,000,000
- 7 bath
- 4 bed
- 3500 sqft
133 Gloucester Avenue, Oakville, Ontario • L6J 3W3 • Old Oakville
$
$7,249,999
- 7 bath
- 4 bed
- 3500 sqft
2102 Glenforest Crescent, Oakville, Ontario • L6J 2G4 • Eastlake
