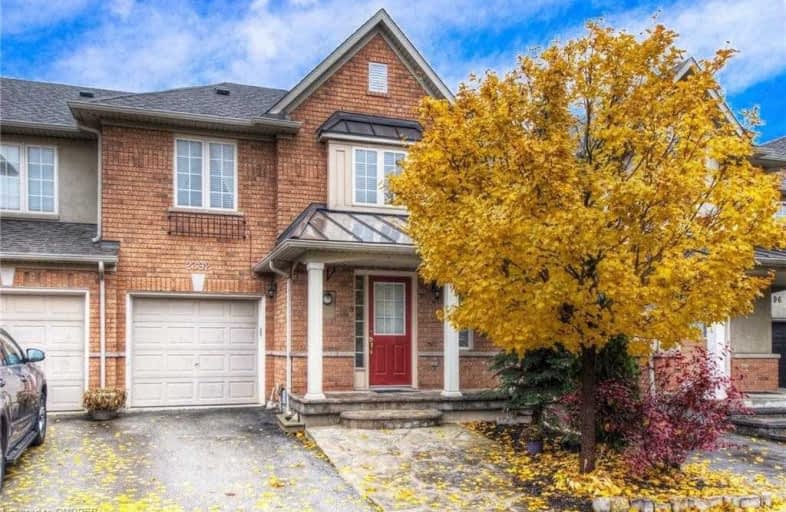
ÉIC Sainte-Trinité
Elementary: Catholic
0.96 km
St Joan of Arc Catholic Elementary School
Elementary: Catholic
0.52 km
Captain R. Wilson Public School
Elementary: Public
0.58 km
St. Mary Catholic Elementary School
Elementary: Catholic
1.01 km
Palermo Public School
Elementary: Public
0.87 km
Emily Carr Public School
Elementary: Public
1.26 km
ÉSC Sainte-Trinité
Secondary: Catholic
0.96 km
Abbey Park High School
Secondary: Public
2.42 km
Corpus Christi Catholic Secondary School
Secondary: Catholic
4.04 km
Garth Webb Secondary School
Secondary: Public
0.94 km
St Ignatius of Loyola Secondary School
Secondary: Catholic
2.96 km
Holy Trinity Catholic Secondary School
Secondary: Catholic
5.61 km
$
$3,300
- 3 bath
- 3 bed
- 1100 sqft
2321 Saddlecreek Crescent, Oakville, Ontario • L6M 5J7 • West Oak Trails
$
$3,500
- 3 bath
- 3 bed
- 1500 sqft
1417 William Halton Parkway, Oakville, Ontario • L6M 5N8 • Rural Oakville
$
$3,500
- 3 bath
- 3 bed
- 1500 sqft
1400 Ripplewood Avenue, Oakville, Ontario • L6M 5N8 • Rural Oakville













