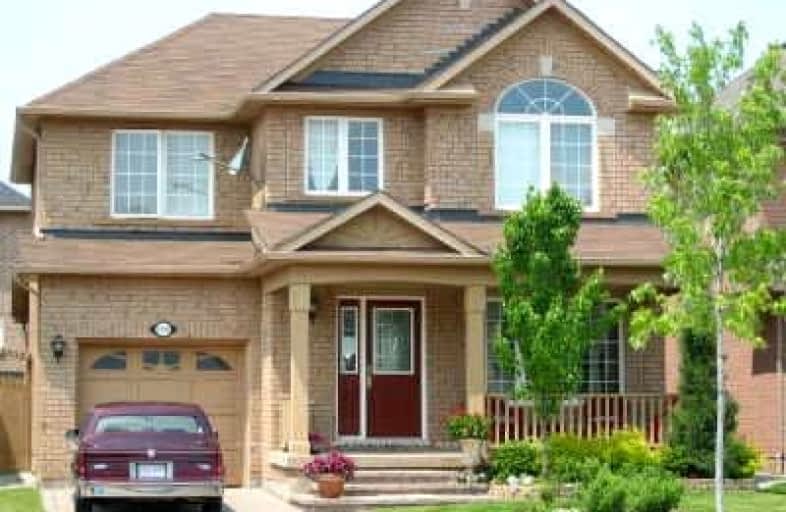Car-Dependent
- Almost all errands require a car.
10
/100
Some Transit
- Most errands require a car.
38
/100
Bikeable
- Some errands can be accomplished on bike.
63
/100

St. Teresa of Calcutta Elementary School
Elementary: Catholic
0.75 km
St Bernadette Separate School
Elementary: Catholic
2.08 km
Heritage Glen Public School
Elementary: Public
1.72 km
St. John Paul II Catholic Elementary School
Elementary: Catholic
1.30 km
Forest Trail Public School (Elementary)
Elementary: Public
0.86 km
West Oak Public School
Elementary: Public
0.61 km
Gary Allan High School - Oakville
Secondary: Public
3.76 km
ÉSC Sainte-Trinité
Secondary: Catholic
2.63 km
Abbey Park High School
Secondary: Public
1.36 km
Garth Webb Secondary School
Secondary: Public
1.66 km
St Ignatius of Loyola Secondary School
Secondary: Catholic
0.86 km
Holy Trinity Catholic Secondary School
Secondary: Catholic
3.16 km
-
Stratus Drive Park
Oakville ON 1.82km -
Heritage Way Park
Oakville ON 1.81km -
West Oak Trails Park
1.9km
-
TD Bank Financial Group
1424 Upper Middle Rd W, Oakville ON L6M 3G3 0.94km -
RBC Royal Bank
2501 3rd Line (Dundas St W), Oakville ON L6M 5A9 1.35km -
CIBC
2530 Postmaster Dr (at Dundas St. W.), Oakville ON L6M 0N2 2.03km


