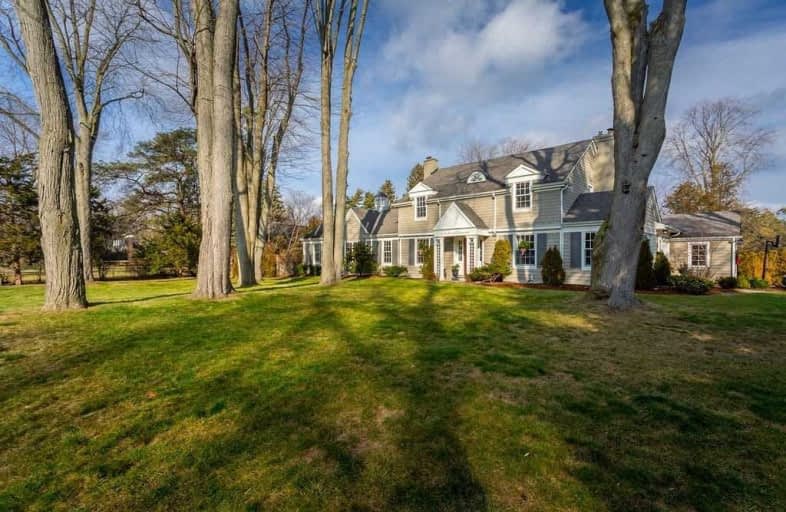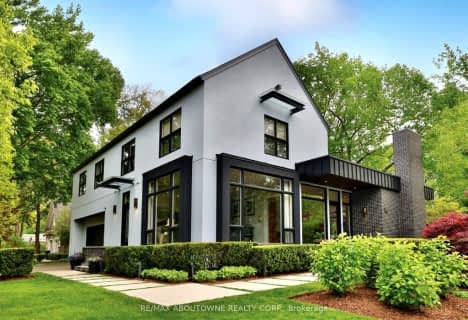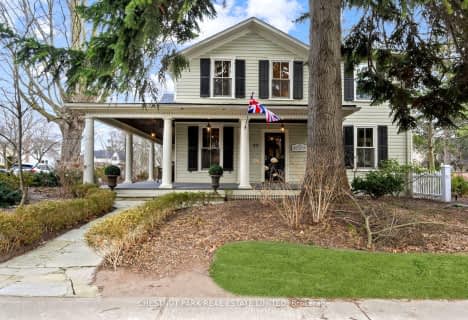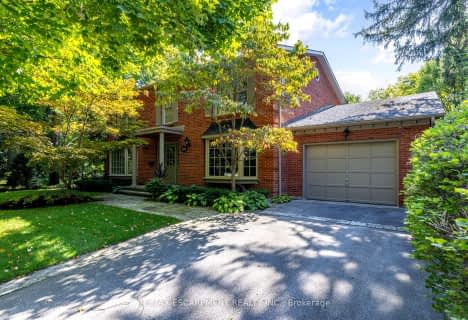
Oakwood Public School
Elementary: Public
2.98 km
New Central Public School
Elementary: Public
1.14 km
St Vincent's Catholic School
Elementary: Catholic
0.85 km
Falgarwood Public School
Elementary: Public
3.47 km
E J James Public School
Elementary: Public
1.13 km
Maple Grove Public School
Elementary: Public
1.57 km
École secondaire Gaétan Gervais
Secondary: Public
3.46 km
Gary Allan High School - Oakville
Secondary: Public
4.17 km
Clarkson Secondary School
Secondary: Public
4.96 km
Oakville Trafalgar High School
Secondary: Public
1.52 km
St Thomas Aquinas Roman Catholic Secondary School
Secondary: Catholic
3.54 km
White Oaks High School
Secondary: Public
4.13 km














