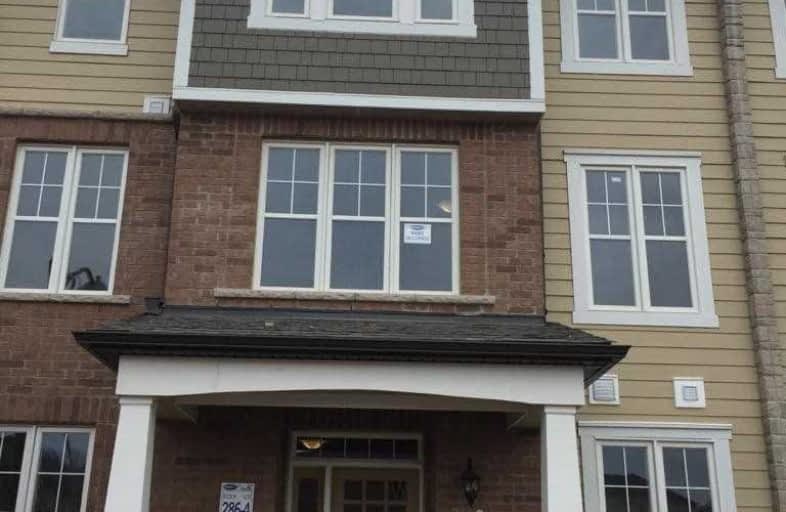
École élémentaire École élémentaire Gaetan-Gervais
Elementary: Public
0.91 km
École élémentaire du Chêne
Elementary: Public
0.90 km
St Michaels Separate School
Elementary: Catholic
0.79 km
Holy Family School
Elementary: Catholic
1.57 km
Montclair Public School
Elementary: Public
1.05 km
Falgarwood Public School
Elementary: Public
1.33 km
École secondaire Gaétan Gervais
Secondary: Public
0.90 km
Gary Allan High School - Oakville
Secondary: Public
1.28 km
Gary Allan High School - STEP
Secondary: Public
1.28 km
St Thomas Aquinas Roman Catholic Secondary School
Secondary: Catholic
3.54 km
Iroquois Ridge High School
Secondary: Public
2.53 km
White Oaks High School
Secondary: Public
1.20 km


