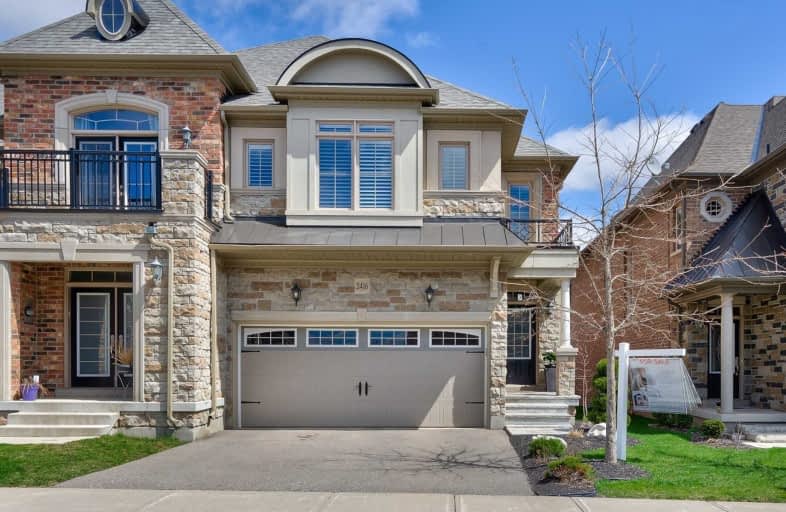
ÉIC Sainte-Trinité
Elementary: Catholic
1.12 km
St Joan of Arc Catholic Elementary School
Elementary: Catholic
1.78 km
Captain R. Wilson Public School
Elementary: Public
1.75 km
St. Mary Catholic Elementary School
Elementary: Catholic
1.01 km
Palermo Public School
Elementary: Public
0.48 km
Emily Carr Public School
Elementary: Public
2.04 km
ÉSC Sainte-Trinité
Secondary: Catholic
1.12 km
Abbey Park High School
Secondary: Public
3.69 km
Corpus Christi Catholic Secondary School
Secondary: Catholic
3.49 km
Garth Webb Secondary School
Secondary: Public
2.20 km
St Ignatius of Loyola Secondary School
Secondary: Catholic
4.18 km
Dr. Frank J. Hayden Secondary School
Secondary: Public
4.62 km
$
$1,375,000
- 4 bath
- 4 bed
- 1500 sqft
Blk17Lo Shevchenko Boulevard, Oakville, Ontario • L6M 5R4 • Rural Oakville




