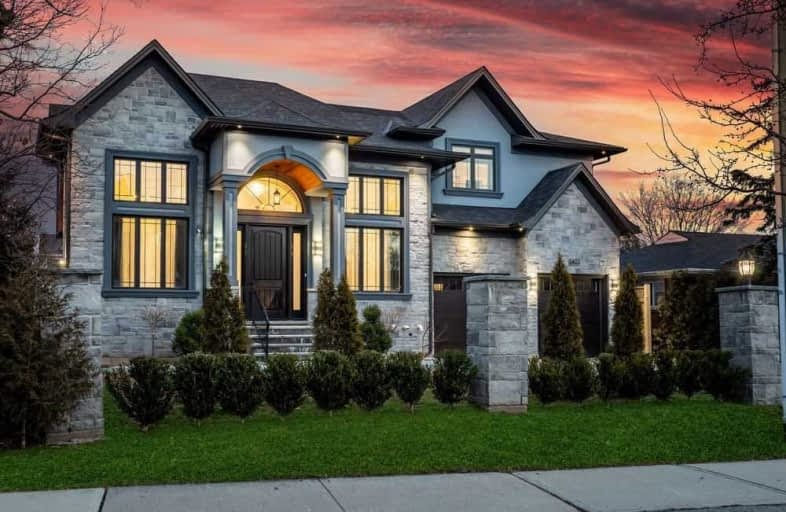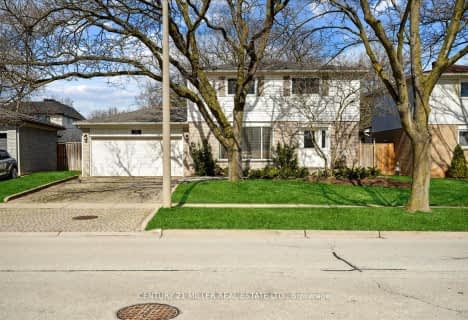
École élémentaire Patricia-Picknell
Elementary: Public
2.53 km
Brookdale Public School
Elementary: Public
3.10 km
Gladys Speers Public School
Elementary: Public
1.23 km
St Joseph's School
Elementary: Catholic
2.85 km
Eastview Public School
Elementary: Public
0.67 km
St Dominics Separate School
Elementary: Catholic
0.18 km
Robert Bateman High School
Secondary: Public
3.99 km
Abbey Park High School
Secondary: Public
4.38 km
Garth Webb Secondary School
Secondary: Public
4.94 km
St Ignatius of Loyola Secondary School
Secondary: Catholic
5.21 km
Thomas A Blakelock High School
Secondary: Public
2.97 km
St Thomas Aquinas Roman Catholic Secondary School
Secondary: Catholic
5.11 km
$
$2,375,000
- 5 bath
- 5 bed
- 3500 sqft
160 Creek Path Avenue, Oakville, Ontario • L6L 6T3 • Bronte West
$
$1,929,000
- 3 bath
- 4 bed
- 1500 sqft
300 Fritillary Street, Oakville, Ontario • L6L 6W7 • Bronte West
$
$2,549,000
- 4 bath
- 4 bed
- 3000 sqft
245 Nautical Boulevard, Oakville, Ontario • L6L 0B9 • Bronte West














