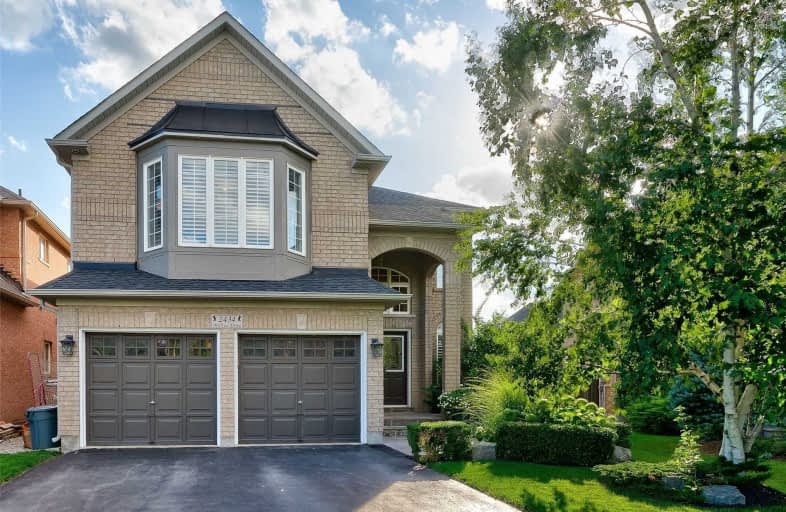
ÉIC Sainte-Trinité
Elementary: Catholic
1.20 km
St Joan of Arc Catholic Elementary School
Elementary: Catholic
1.21 km
Captain R. Wilson Public School
Elementary: Public
1.47 km
St. John Paul II Catholic Elementary School
Elementary: Catholic
0.13 km
Emily Carr Public School
Elementary: Public
0.33 km
Forest Trail Public School (Elementary)
Elementary: Public
1.11 km
ÉSC Sainte-Trinité
Secondary: Catholic
1.20 km
Abbey Park High School
Secondary: Public
2.00 km
Corpus Christi Catholic Secondary School
Secondary: Catholic
5.30 km
Garth Webb Secondary School
Secondary: Public
0.90 km
St Ignatius of Loyola Secondary School
Secondary: Catholic
2.13 km
Holy Trinity Catholic Secondary School
Secondary: Catholic
4.40 km


