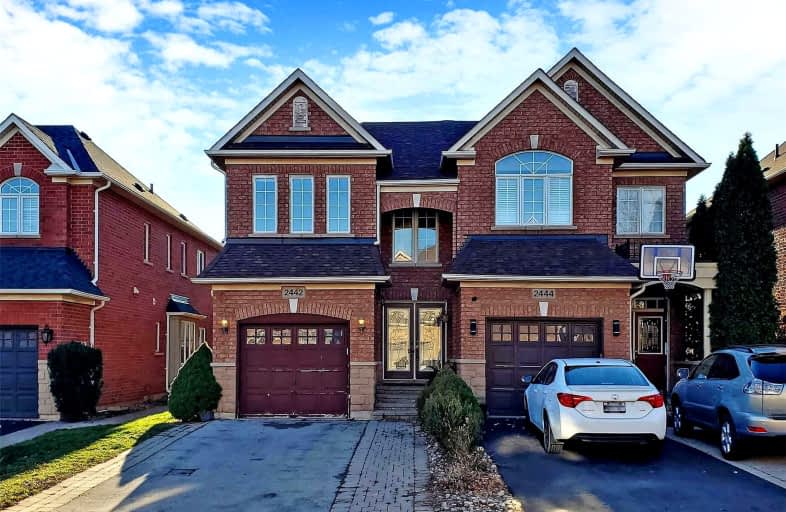Car-Dependent
- Almost all errands require a car.
Some Transit
- Most errands require a car.
Very Bikeable
- Most errands can be accomplished on bike.

Holy Family School
Elementary: CatholicSheridan Public School
Elementary: PublicPost's Corners Public School
Elementary: PublicSt Marguerite d'Youville Elementary School
Elementary: CatholicSt Andrew Catholic School
Elementary: CatholicJoshua Creek Public School
Elementary: PublicGary Allan High School - Oakville
Secondary: PublicGary Allan High School - STEP
Secondary: PublicLoyola Catholic Secondary School
Secondary: CatholicHoly Trinity Catholic Secondary School
Secondary: CatholicIroquois Ridge High School
Secondary: PublicWhite Oaks High School
Secondary: Public-
Turtle Jack's Oakville
360 Dundas Street E, Oakville, ON L6H 6Z9 1.03km -
State & Main Kitchen & Bar
301 Hays Blvd, Oakville, ON L6H 6Z3 1.22km -
The Keg Steakhouse + Bar
300 Hays Boulevard, Oakville, ON L6H 7P3 1.23km
-
Starbucks
2509 Prince Michael Dr, Oakville, ON L6H 7P1 0.36km -
The Original Sunnyside Grill
Oakville, ON L6J 1J4 0.41km -
Mr Sun
380 Dundas Street E, Unit D6, Oakville, ON L6H 6Z9 0.95km
-
Shoppers Drug Mart
2525 Prince Michael Dr, Oakville, ON L6H 0E9 0.46km -
Metro Pharmacy
1011 Upper Middle Road E, Oakville, ON L6H 4L2 1.69km -
Queens Medical Center
1289 Marlborough Crt, Oakville, ON L6H 2R9 2.98km
-
Palma Pasta
2501 Prince Michael Drive, Oakville, ON L6H 0E9 0.37km -
Pizza Pizza
2525 Prince Michael Drive, Unit B7, Oakville, ON L6H 7E4 0.47km -
Little Saigon 88
2501 Prince Michael Dr, Oakville, ON L6H 0E9 0.39km
-
Upper Oakville Shopping Centre
1011 Upper Middle Road E, Oakville, ON L6H 4L2 1.69km -
Oakville Entertainment Centrum
2075 Winston Park Drive, Oakville, ON L6H 6P5 3.7km -
Oakville Place
240 Leighland Ave, Oakville, ON L6H 3H6 3.87km
-
M&M Food Market
2525 Prince Michael Drive, Unit 2B, Shoppes on Dundas, Oakville, ON L6H 0E9 0.45km -
Longo's
338 Dundas Street E, Oakville, ON L6H 6Z9 1.01km -
Real Canadian Superstore
201 Oak Park Road, Oakville, ON L6H 7T4 1.59km
-
LCBO
251 Oak Walk Dr, Oakville, ON L6H 6M3 1.39km -
The Beer Store
1011 Upper Middle Road E, Oakville, ON L6H 4L2 1.69km -
LCBO
2458 Dundas Street W, Mississauga, ON L5K 1R8 4.62km
-
Esso
305 Dundas Street E, Oakville, ON L6H 7C3 1.21km -
Husky
1537 Trafalgar Road, Oakville, ON L6H 5P4 2.23km -
Peel Heating & Air Conditioning
3615 Laird Road, Units 19-20, Mississauga, ON L5L 5Z8 2.97km
-
Five Drive-In Theatre
2332 Ninth Line, Oakville, ON L6H 7G9 1.89km -
Cineplex - Winston Churchill VIP
2081 Winston Park Drive, Oakville, ON L6H 6P5 3.52km -
Film.Ca Cinemas
171 Speers Road, Unit 25, Oakville, ON L6K 3W8 5.52km
-
White Oaks Branch - Oakville Public Library
1070 McCraney Street E, Oakville, ON L6H 2R6 3.48km -
Clarkson Community Centre
2475 Truscott Drive, Mississauga, ON L5J 2B3 5.11km -
South Common Community Centre & Library
2233 South Millway Drive, Mississauga, ON L5L 3H7 5.65km
-
Oakville Hospital
231 Oak Park Boulevard, Oakville, ON L6H 7S8 1.45km -
Oakville Trafalgar Memorial Hospital
3001 Hospital Gate, Oakville, ON L6M 0L8 6.68km -
The Credit Valley Hospital
2200 Eglinton Avenue W, Mississauga, ON L5M 2N1 7.36km
-
Tom Chater Memorial Park
3195 the Collegeway, Mississauga ON L5L 4Z6 3.88km -
Thornlodge Park
4.59km -
Sawmill Creek
Sawmill Valley & Burnhamthorpe, Mississauga ON 6.64km
-
CIBC
3125 Dundas St W, Mississauga ON L5L 3R8 3.46km -
TD Bank Financial Group
498 Dundas St W, Oakville ON L6H 6Y3 4.41km -
Localcoin Bitcoin ATM - Hasty Market
1140 Winston Churchill Blvd, Oakville ON L6J 0A3 4.7km
- 3 bath
- 4 bed
- 2000 sqft
473 George Ryan Avenue, Oakville, Ontario • L6H 0S4 • Rural Oakville
- 3 bath
- 3 bed
- 1500 sqft
2615 Castle Hill Crescent East, Oakville, Ontario • L6H 6J1 • River Oaks
- 4 bath
- 3 bed
- 2000 sqft
2138 Glenora Drive, Oakville, Ontario • L6H 4B3 • Iroquois Ridge North
- 3 bath
- 4 bed
- 1500 sqft
2479 Felhaber Crescent, Oakville, Ontario • L6H 7R8 • Iroquois Ridge North








