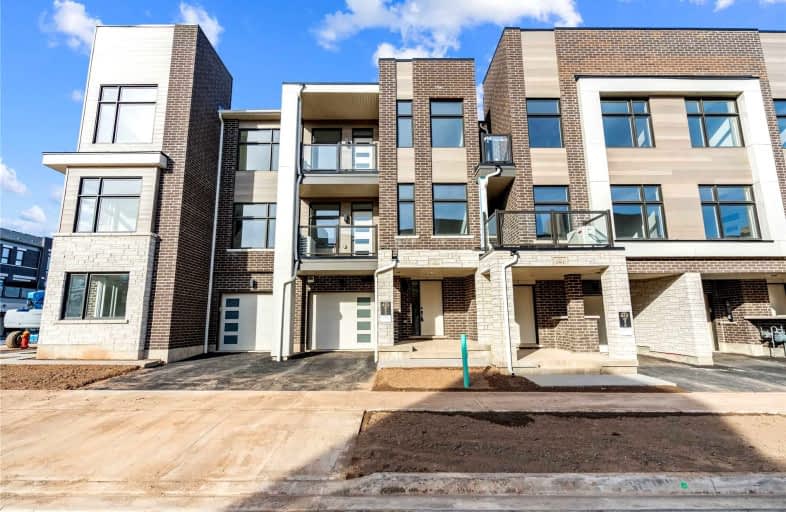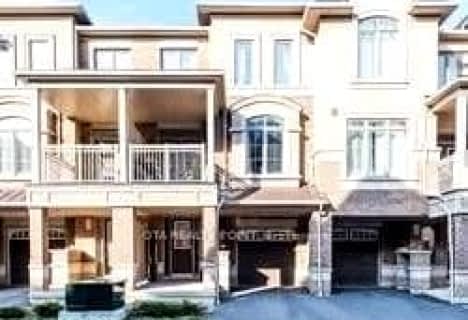
St Joan of Arc Catholic Elementary School
Elementary: Catholic
1.63 km
St Bernadette Separate School
Elementary: Catholic
1.56 km
Captain R. Wilson Public School
Elementary: Public
1.41 km
St. Mary Catholic Elementary School
Elementary: Catholic
1.84 km
Heritage Glen Public School
Elementary: Public
1.66 km
St. John Paul II Catholic Elementary School
Elementary: Catholic
2.77 km
ÉSC Sainte-Trinité
Secondary: Catholic
2.90 km
Robert Bateman High School
Secondary: Public
5.17 km
Abbey Park High School
Secondary: Public
2.30 km
Corpus Christi Catholic Secondary School
Secondary: Catholic
3.62 km
Garth Webb Secondary School
Secondary: Public
1.89 km
St Ignatius of Loyola Secondary School
Secondary: Catholic
3.22 km
$
$3,300
- 3 bath
- 3 bed
- 1100 sqft
2321 Saddlecreek Crescent, Oakville, Ontario • L6M 5J7 • West Oak Trails
$
$3,300
- 2 bath
- 2 bed
- 1100 sqft
28-2435 Greenwich Drive, Oakville, Ontario • L6M 0S4 • West Oak Trails
$
$3,300
- 1 bath
- 2 bed
- 1100 sqft
24-2435 Greenwich Drive, Oakville, Ontario • L6M 0S4 • West Oak Trails












