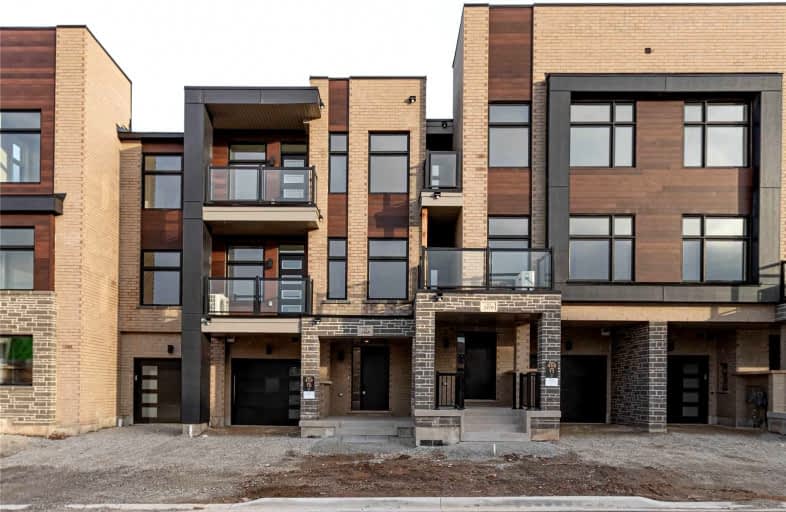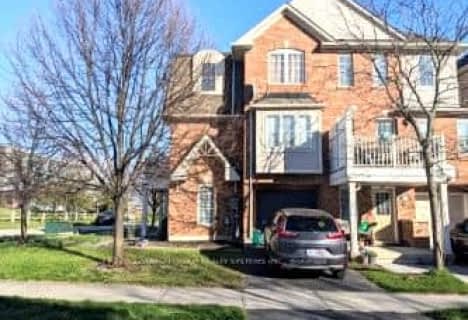
St Joan of Arc Catholic Elementary School
Elementary: Catholic
1.81 km
St Bernadette Separate School
Elementary: Catholic
1.64 km
Pilgrim Wood Public School
Elementary: Public
2.51 km
Captain R. Wilson Public School
Elementary: Public
1.60 km
St. Mary Catholic Elementary School
Elementary: Catholic
1.98 km
Heritage Glen Public School
Elementary: Public
1.78 km
ÉSC Sainte-Trinité
Secondary: Catholic
3.09 km
Robert Bateman High School
Secondary: Public
5.01 km
Abbey Park High School
Secondary: Public
2.40 km
Corpus Christi Catholic Secondary School
Secondary: Catholic
3.60 km
Garth Webb Secondary School
Secondary: Public
2.06 km
St Ignatius of Loyola Secondary School
Secondary: Catholic
3.33 km
$
$3,300
- 3 bath
- 3 bed
- 1100 sqft
2321 Saddlecreek Crescent, Oakville, Ontario • L6M 5J7 • West Oak Trails
$
$3,400
- 3 bath
- 3 bed
- 1500 sqft
2054 Glenhampton Road, Oakville, Ontario • L6M 3T9 • West Oak Trails











