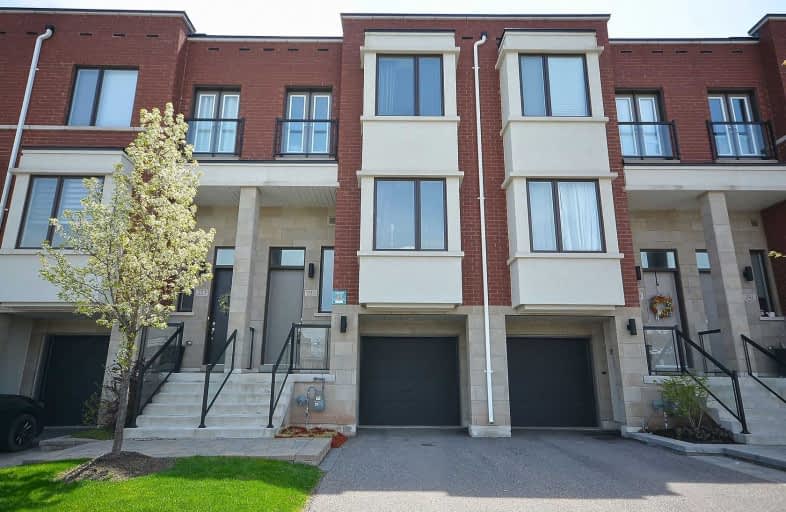
St Patrick Separate School
Elementary: Catholic
1.71 km
Ascension Separate School
Elementary: Catholic
1.78 km
Mohawk Gardens Public School
Elementary: Public
1.61 km
Frontenac Public School
Elementary: Public
2.01 km
St Dominics Separate School
Elementary: Catholic
2.10 km
Pineland Public School
Elementary: Public
2.18 km
Gary Allan High School - SCORE
Secondary: Public
5.06 km
Robert Bateman High School
Secondary: Public
1.99 km
Abbey Park High School
Secondary: Public
5.77 km
Corpus Christi Catholic Secondary School
Secondary: Catholic
4.49 km
Nelson High School
Secondary: Public
3.96 km
Thomas A Blakelock High School
Secondary: Public
4.98 km




