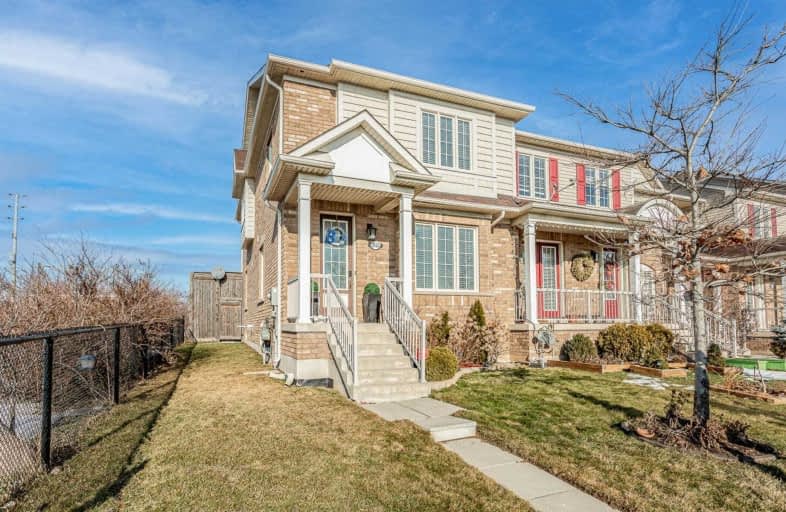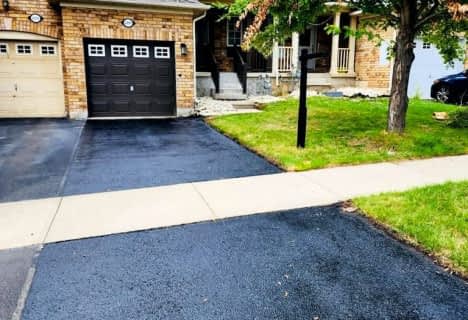
ÉIC Sainte-Trinité
Elementary: Catholic
0.79 km
St Joan of Arc Catholic Elementary School
Elementary: Catholic
1.54 km
St. John Paul II Catholic Elementary School
Elementary: Catholic
0.76 km
Palermo Public School
Elementary: Public
1.46 km
Emily Carr Public School
Elementary: Public
0.32 km
Forest Trail Public School (Elementary)
Elementary: Public
1.41 km
ÉSC Sainte-Trinité
Secondary: Catholic
0.79 km
Abbey Park High School
Secondary: Public
2.65 km
Corpus Christi Catholic Secondary School
Secondary: Catholic
5.25 km
Garth Webb Secondary School
Secondary: Public
1.42 km
St Ignatius of Loyola Secondary School
Secondary: Catholic
2.74 km
Holy Trinity Catholic Secondary School
Secondary: Catholic
4.72 km
$
$1,050,000
- 2 bath
- 3 bed
- 1100 sqft
2291 Colbeck Street, Oakville, Ontario • L6M 5E4 • West Oak Trails
$
$999,000
- 3 bath
- 3 bed
- 1500 sqft
2342 Newcastle Crescent, Oakville, Ontario • L6M 4P6 • West Oak Trails





