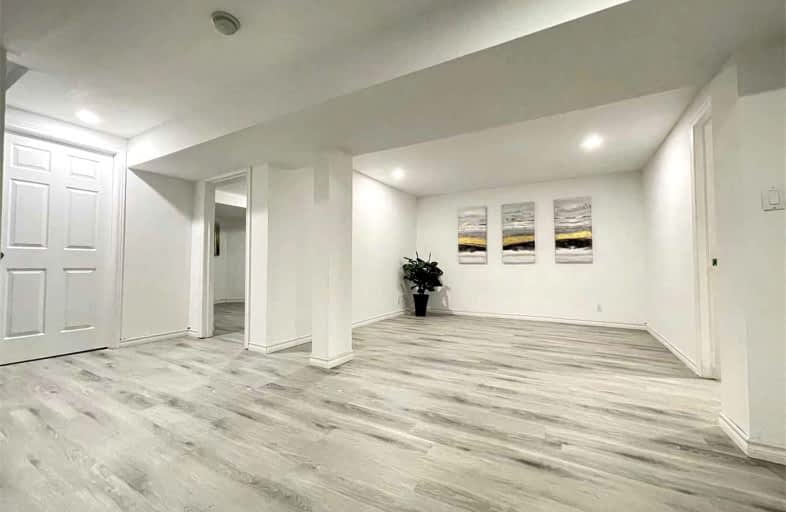
Hillside Public School Public School
Elementary: Public
1.69 km
St Helen Separate School
Elementary: Catholic
1.22 km
St Louis School
Elementary: Catholic
2.40 km
St Luke Elementary School
Elementary: Catholic
0.31 km
Maple Grove Public School
Elementary: Public
2.60 km
James W. Hill Public School
Elementary: Public
0.61 km
Erindale Secondary School
Secondary: Public
4.77 km
Clarkson Secondary School
Secondary: Public
1.32 km
Iona Secondary School
Secondary: Catholic
2.83 km
Lorne Park Secondary School
Secondary: Public
4.75 km
Oakville Trafalgar High School
Secondary: Public
2.62 km
Iroquois Ridge High School
Secondary: Public
3.40 km




