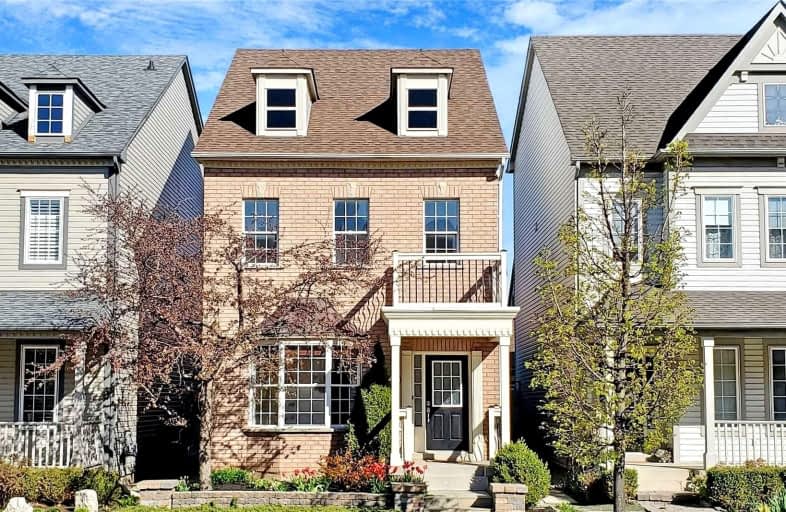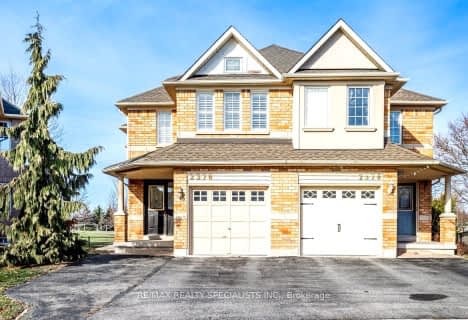
St Johns School
Elementary: CatholicRiver Oaks Public School
Elementary: PublicMunn's Public School
Elementary: PublicPost's Corners Public School
Elementary: PublicSunningdale Public School
Elementary: PublicSt Andrew Catholic School
Elementary: CatholicÉcole secondaire Gaétan Gervais
Secondary: PublicGary Allan High School - Oakville
Secondary: PublicGary Allan High School - STEP
Secondary: PublicHoly Trinity Catholic Secondary School
Secondary: CatholicIroquois Ridge High School
Secondary: PublicWhite Oaks High School
Secondary: Public- 4 bath
- 4 bed
- 2500 sqft
3384 Millicent Avenue, Oakville, Ontario • L6H 7C5 • Rural Oakville
- 4 bath
- 3 bed
- 1500 sqft
298 Sixteen Mile Drive, Oakville, Ontario • L6M 0V8 • Rural Oakville
- 2 bath
- 3 bed
- 1100 sqft
1402 Gainsborough Drive, Oakville, Ontario • L6H 2H6 • Iroquois Ridge South
- 3 bath
- 4 bed
- 1100 sqft
493 Grand Boulevard, Oakville, Ontario • L6H 1P2 • Iroquois Ridge South














