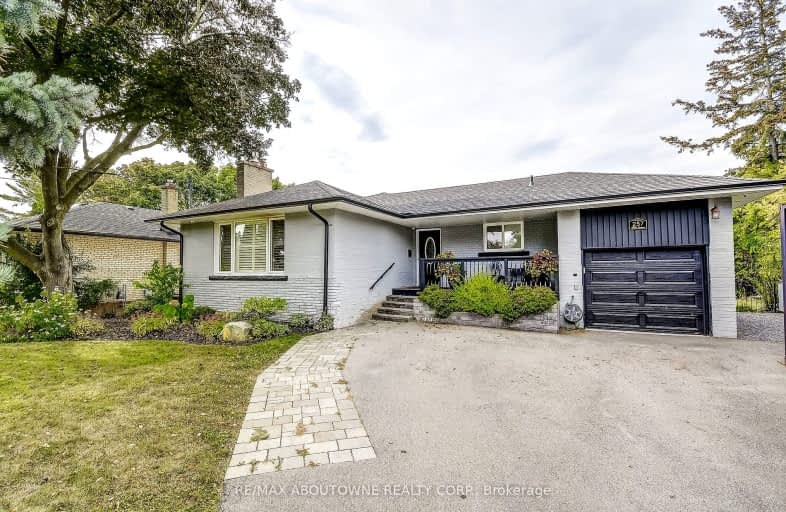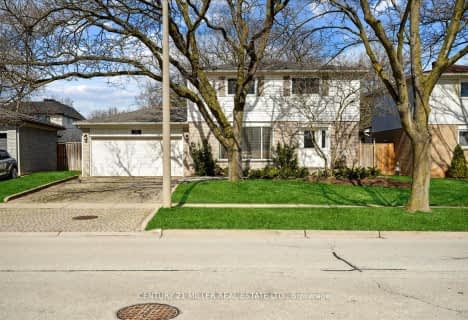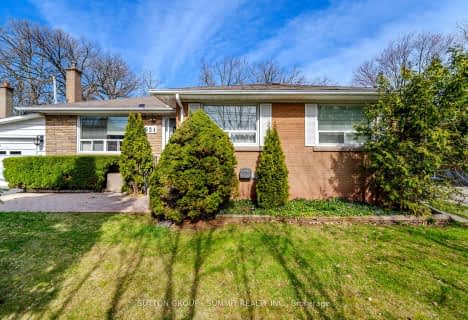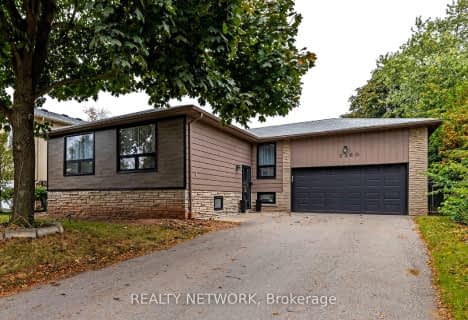Car-Dependent
- Some errands can be accomplished on foot.
50
/100
Some Transit
- Most errands require a car.
41
/100
Very Bikeable
- Most errands can be accomplished on bike.
78
/100

École élémentaire Patricia-Picknell
Elementary: Public
1.18 km
Brookdale Public School
Elementary: Public
1.89 km
Gladys Speers Public School
Elementary: Public
0.71 km
St Joseph's School
Elementary: Catholic
1.64 km
Eastview Public School
Elementary: Public
0.82 km
St Dominics Separate School
Elementary: Catholic
1.29 km
École secondaire Gaétan Gervais
Secondary: Public
5.93 km
Abbey Park High School
Secondary: Public
3.94 km
Garth Webb Secondary School
Secondary: Public
4.87 km
St Ignatius of Loyola Secondary School
Secondary: Catholic
4.61 km
Thomas A Blakelock High School
Secondary: Public
1.63 km
St Thomas Aquinas Roman Catholic Secondary School
Secondary: Catholic
3.77 km














