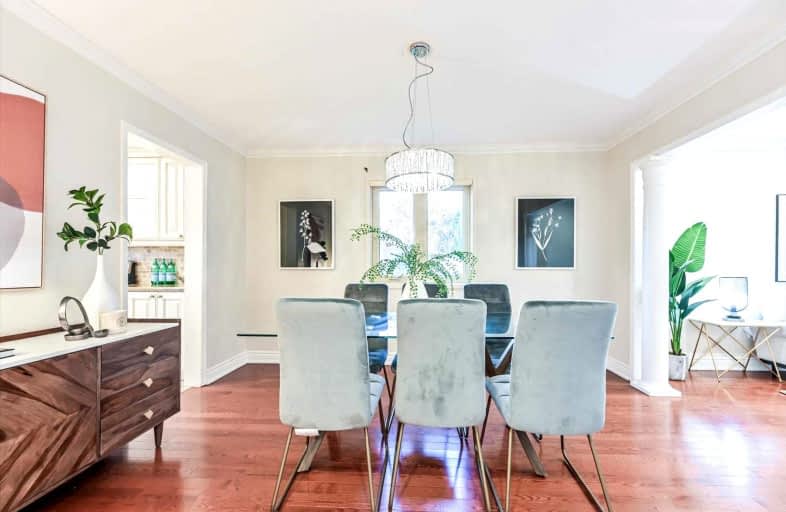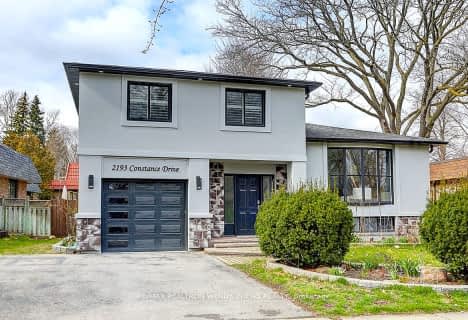
Video Tour

Hillside Public School Public School
Elementary: Public
2.00 km
St Helen Separate School
Elementary: Catholic
1.52 km
St Luke Elementary School
Elementary: Catholic
0.20 km
Falgarwood Public School
Elementary: Public
2.49 km
Maple Grove Public School
Elementary: Public
2.60 km
James W. Hill Public School
Elementary: Public
0.68 km
École secondaire Gaétan Gervais
Secondary: Public
4.59 km
Erindale Secondary School
Secondary: Public
4.84 km
Clarkson Secondary School
Secondary: Public
1.68 km
Iona Secondary School
Secondary: Catholic
3.07 km
Oakville Trafalgar High School
Secondary: Public
2.57 km
Iroquois Ridge High School
Secondary: Public
3.02 km













