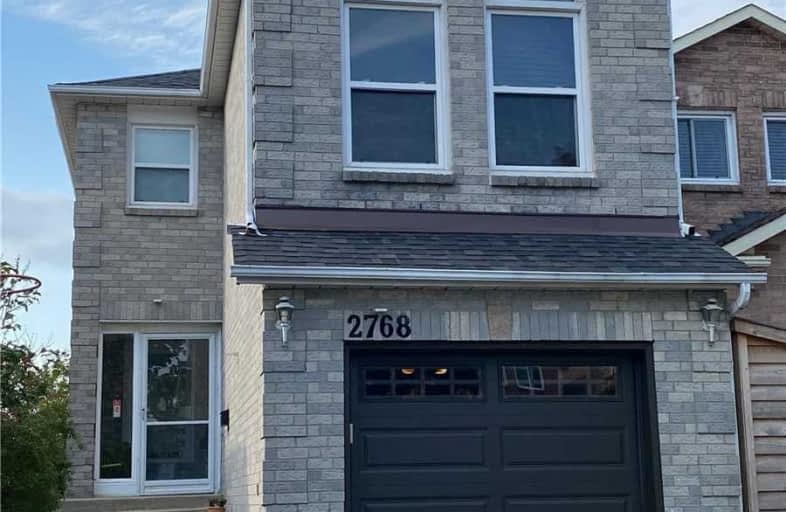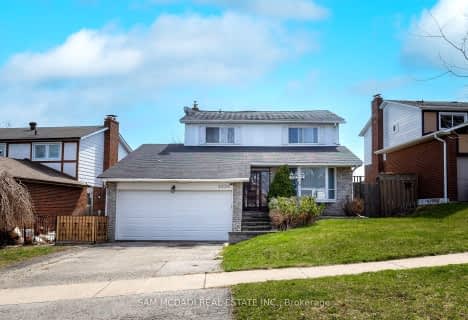
Hillside Public School Public School
Elementary: Public
1.77 km
St Helen Separate School
Elementary: Catholic
1.29 km
St Louis School
Elementary: Catholic
2.43 km
St Luke Elementary School
Elementary: Catholic
0.05 km
École élémentaire Horizon Jeunesse
Elementary: Public
2.54 km
James W. Hill Public School
Elementary: Public
0.44 km
École secondaire Gaétan Gervais
Secondary: Public
4.83 km
Erindale Secondary School
Secondary: Public
4.62 km
Clarkson Secondary School
Secondary: Public
1.48 km
Iona Secondary School
Secondary: Catholic
2.82 km
Oakville Trafalgar High School
Secondary: Public
2.78 km
Iroquois Ridge High School
Secondary: Public
3.17 km




