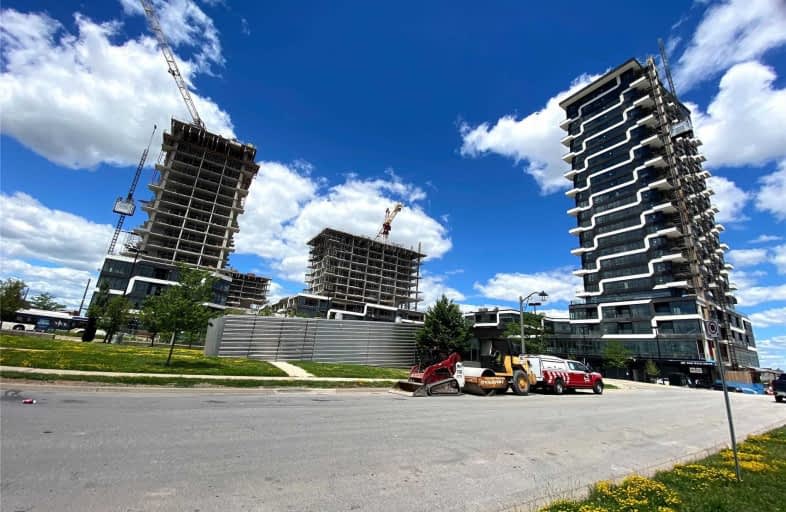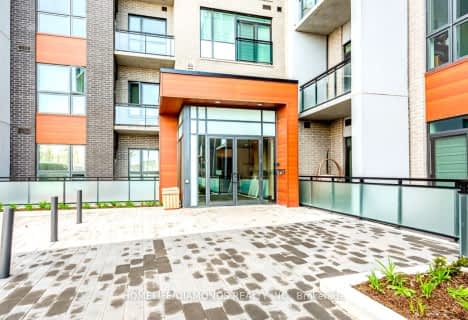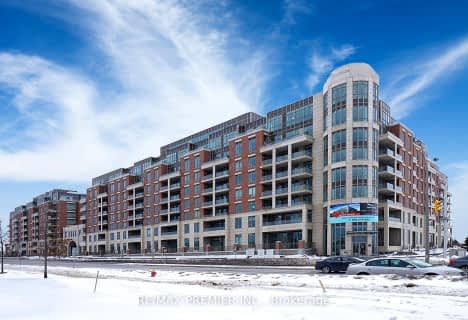
St. Gregory the Great (Elementary)
Elementary: CatholicOur Lady of Peace School
Elementary: CatholicRiver Oaks Public School
Elementary: PublicMunn's Public School
Elementary: PublicPost's Corners Public School
Elementary: PublicSt Andrew Catholic School
Elementary: CatholicÉcole secondaire Gaétan Gervais
Secondary: PublicGary Allan High School - Oakville
Secondary: PublicGary Allan High School - STEP
Secondary: PublicHoly Trinity Catholic Secondary School
Secondary: CatholicIroquois Ridge High School
Secondary: PublicWhite Oaks High School
Secondary: Public- 2 bath
- 2 bed
- 1200 sqft
112-3028 Creekshore Common, Oakville, Ontario • L6M 5K6 • Rural Oakville
- 2 bath
- 3 bed
- 1000 sqft
501-102 Grovewood Common, Oakville, Ontario • L6H 0X2 • Rural Oakville
- — bath
- — bed
- — sqft
130-102 Grovewood Common Circle South, Oakville, Ontario • L6H 0X2 • Uptown Core
- 2 bath
- 2 bed
- 900 sqft
305-50 Kaitting Trail, Oakville, Ontario • L6M 5N3 • Rural Oakville
- 2 bath
- 2 bed
- 900 sqft
320-95 Dundas Street West, Oakville, Ontario • L6M 5N4 • Rural Oakville
- 2 bath
- 2 bed
- 1000 sqft
226-216 Oak Park Boulevard, Oakville, Ontario • L6H 7S8 • Uptown Core
- 2 bath
- 2 bed
- 1000 sqft
729-2480 Prince Michael Drive, Oakville, Ontario • L6H 0H1 • Iroquois Ridge North
- 3 bath
- 2 bed
- 900 sqft
417-509 Dundas Street East, Oakville, Ontario • L6M 5P2 • Rural Oakville














