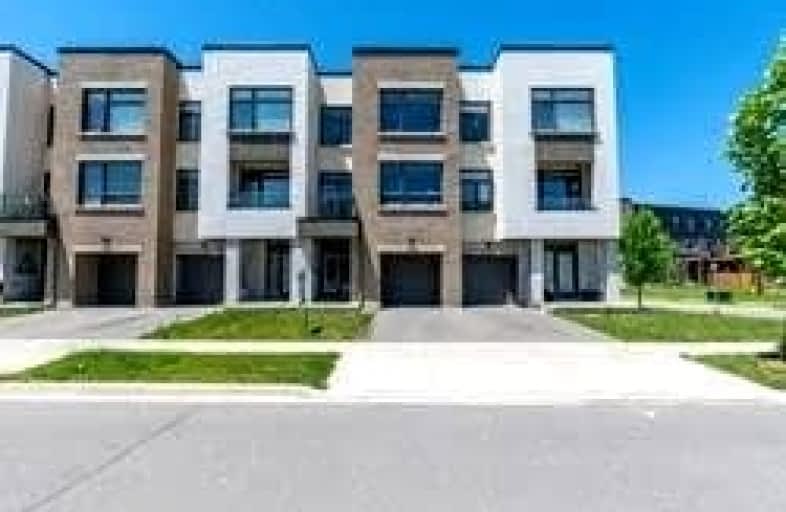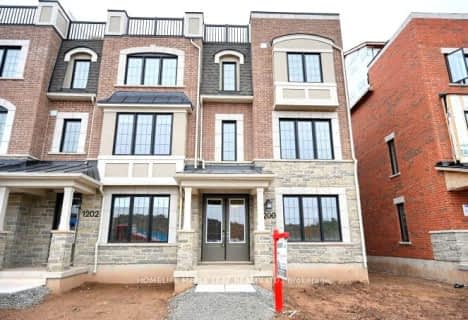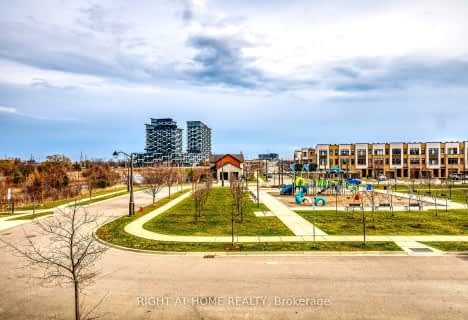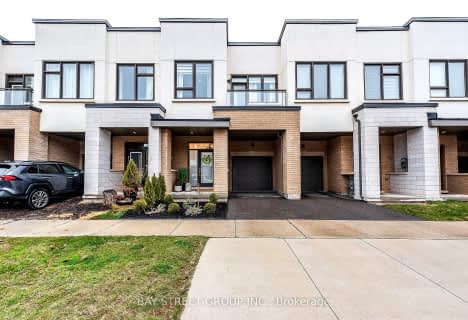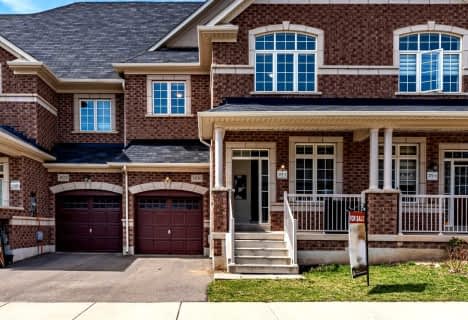
St. Gregory the Great (Elementary)
Elementary: CatholicOur Lady of Peace School
Elementary: CatholicRiver Oaks Public School
Elementary: PublicPost's Corners Public School
Elementary: PublicOodenawi Public School
Elementary: PublicSt Andrew Catholic School
Elementary: CatholicGary Allan High School - Oakville
Secondary: PublicGary Allan High School - STEP
Secondary: PublicLoyola Catholic Secondary School
Secondary: CatholicHoly Trinity Catholic Secondary School
Secondary: CatholicIroquois Ridge High School
Secondary: PublicWhite Oaks High School
Secondary: Public- 4 bath
- 4 bed
- 2000 sqft
1200 Wheat Boom Drive North, Oakville, Ontario • L6H 7W4 • Rural Oakville
- 4 bath
- 4 bed
- 2000 sqft
3083 William Cutmore Boulevard, Oakville, Ontario • L6H 3S2 • Rural Oakville
- 4 bath
- 4 bed
- 2000 sqft
272 Squire Crescent, Oakville, Ontario • L6H 0L8 • Rural Oakville
- 4 bath
- 4 bed
- 2000 sqft
3191 Mintwood Circle, Oakville, Ontario • L6H 0P1 • Rural Oakville
- 3 bath
- 4 bed
- 2000 sqft
3030 Max Khan Boulevard, Oakville, Ontario • L6H 0S3 • Rural Oakville
- 4 bath
- 4 bed
- 2000 sqft
384 Spring Blossom Crescent, Oakville, Ontario • L6H 0C2 • Iroquois Ridge North
