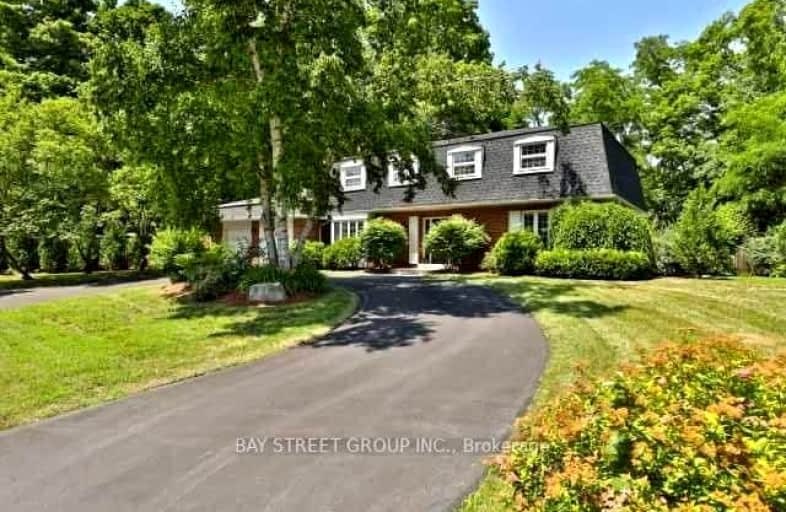Car-Dependent
- Most errands require a car.
Good Transit
- Some errands can be accomplished by public transportation.
Bikeable
- Some errands can be accomplished on bike.

École élémentaire École élémentaire Gaetan-Gervais
Elementary: PublicÉcole élémentaire du Chêne
Elementary: PublicSt Michaels Separate School
Elementary: CatholicMontclair Public School
Elementary: PublicMunn's Public School
Elementary: PublicSunningdale Public School
Elementary: PublicÉcole secondaire Gaétan Gervais
Secondary: PublicGary Allan High School - Oakville
Secondary: PublicGary Allan High School - STEP
Secondary: PublicHoly Trinity Catholic Secondary School
Secondary: CatholicSt Thomas Aquinas Roman Catholic Secondary School
Secondary: CatholicWhite Oaks High School
Secondary: Public-
The Owl of Minerva
187 Cross Avenue, Unit 7, Oakville, ON L6J 2W7 1.12km -
Goodfellas Wood Oven Pizza
240 Leighland Avenue, Oakville, ON L6H 3H6 1.15km -
The Original Six Line Pub
1500 Sixth Line, Oakville, ON L6H 2P2 1.45km
-
Starbucks
215 North Service Road West, Oakville, ON L6M 3R2 0.63km -
Starbucks
223 North Service Road W, Oakville, ON L6M 3R2 0.69km -
McDonald's
210 North Service Road West, Oakville, ON L6M 2Y2 0.83km
-
Revolution Fitness Center
220 Wyecroft Road, Unit 49, Oakville, ON L6K 3T9 0.9km -
FitBox Studio
33 Shepherd Road, Oakville, ON L6K 2G6 1.08km -
Anytime Fitness
579 Kerr St, Units 1-2A, Oakville, ON L6K 3E1 1.08km
-
Shoppers Drug Mart
240 Leighland Ave, 167, Oakville, ON L6H 3H6 1.17km -
Shoppers Drug Mart
520 Kerr St, Oakville, ON L6K 3C5 1.19km -
CIMS Guardian Pharmacy
1235 Trafalgar Road, Oakville, ON L6H 3P1 1.47km
-
Il Fornello
203 N Service Road W, Oakville, ON L6M 3R2 0.58km -
Maple Leaf Chutney
203 North Service Road W, The Abbey Centre, Oakville, ON L6M 3R2 0.6km -
Quiznos
223 North Service Rd W, Oakville, ON L6M 3R2 0.67km
-
Oakville Place
240 Leighland Ave, Oakville, ON L6H 3H6 1.17km -
Upper Oakville Shopping Centre
1011 Upper Middle Road E, Oakville, ON L6H 4L2 3.09km -
Queenline Centre
1540 North Service Rd W, Oakville, ON L6M 4A1 3.94km
-
Healthy Planet - Oakville QEW & Dorval
210 North Service Rd W, Oakville, ON L6M 2Y2 0.58km -
Famijoy Supermarket
125 Cross Ave, Oakville, ON L6J 0.9km -
Metro
1A-280 North Service Road W, Oakville, ON L6M 2S2 1.06km
-
LCBO
321 Cornwall Drive, Suite C120, Oakville, ON L6J 7Z5 1.59km -
The Beer Store
1011 Upper Middle Road E, Oakville, ON L6H 4L2 3.09km -
LCBO
251 Oak Walk Dr, Oakville, ON L6H 6M3 3.77km
-
Dorval Petro Canada
1123 Dorval Drive, Oakville, ON L6M 3H9 0.81km -
Circle K
562 Trafalgar Road, Oakville, ON L6J 3J2 1.32km -
Trafalgar Tire
350 Iroquois Shore Road, Oakville, ON L6H 1M3 1.45km
-
Film.Ca Cinemas
171 Speers Road, Unit 25, Oakville, ON L6K 3W8 1.14km -
Five Drive-In Theatre
2332 Ninth Line, Oakville, ON L6H 7G9 5.51km -
Cineplex - Winston Churchill VIP
2081 Winston Park Drive, Oakville, ON L6H 6P5 6.47km
-
White Oaks Branch - Oakville Public Library
1070 McCraney Street E, Oakville, ON L6H 2R6 0.98km -
Oakville Public Library - Central Branch
120 Navy Street, Oakville, ON L6J 2Z4 2.52km -
Oakville Public Library
1274 Rebecca Street, Oakville, ON L6L 1Z2 4.22km
-
Oakville Hospital
231 Oak Park Boulevard, Oakville, ON L6H 7S8 3.4km -
Oakville Trafalgar Memorial Hospital
3001 Hospital Gate, Oakville, ON L6M 0L8 5.42km -
LifeLabs
1235 Trafalgar Rd, Ste B-08, Oakville, ON L6H 3P1 1.51km
-
Lakeside Park
2 Navy St (at Front St.), Oakville ON L6J 2Y5 2.91km -
Dingle Park
Oakville ON 2.94km -
Bayshire Woods Park
1359 Bayshire Dr, Oakville ON L6H 6C7 4.39km
-
TD Bank Financial Group
321 Iroquois Shore Rd, Oakville ON L6H 1M3 1.41km -
Localcoin Bitcoin ATM - Oakville Market
1011 Upper Middle Rd E, Oakville ON L6H 4L2 3.19km -
TD Bank Financial Group
2325 Trafalgar Rd (at Rosegate Way), Oakville ON L6H 6N9 3.31km
- 4 bath
- 4 bed
- 3000 sqft
1034 Summit Ridge Drive, Oakville, Ontario • L6M 3K9 • West Oak Trails





