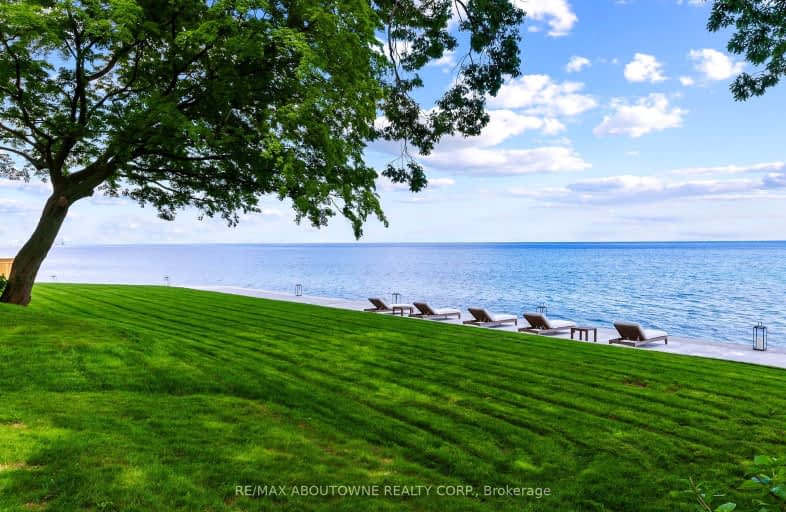Car-Dependent
- Almost all errands require a car.
0
/100
Minimal Transit
- Almost all errands require a car.
13
/100
Somewhat Bikeable
- Most errands require a car.
29
/100

Oakwood Public School
Elementary: Public
3.48 km
New Central Public School
Elementary: Public
1.64 km
St Luke Elementary School
Elementary: Catholic
4.12 km
St Vincent's Catholic School
Elementary: Catholic
1.00 km
E J James Public School
Elementary: Public
1.23 km
Maple Grove Public School
Elementary: Public
1.36 km
École secondaire Gaétan Gervais
Secondary: Public
3.89 km
Gary Allan High School - STEP
Secondary: Public
4.58 km
Clarkson Secondary School
Secondary: Public
4.68 km
Oakville Trafalgar High School
Secondary: Public
1.43 km
St Thomas Aquinas Roman Catholic Secondary School
Secondary: Catholic
4.03 km
White Oaks High School
Secondary: Public
4.53 km
-
Dingle Park
Oakville ON 2.47km -
Lakeside Park
2 Navy St (at Front St.), Oakville ON L6J 2Y5 2.77km -
Holton Heights Park
1315 Holton Heights Dr, Oakville ON 3.77km
-
TD Bank Financial Group
321 Iroquois Shore Rd, Oakville ON L6H 1M3 3.38km -
TD Bank Financial Group
2517 Prince Michael Dr, Oakville ON L6H 0E9 6.43km -
TD Bank Financial Group
1424 Upper Middle Rd W, Oakville ON L6M 3G3 8.05km



