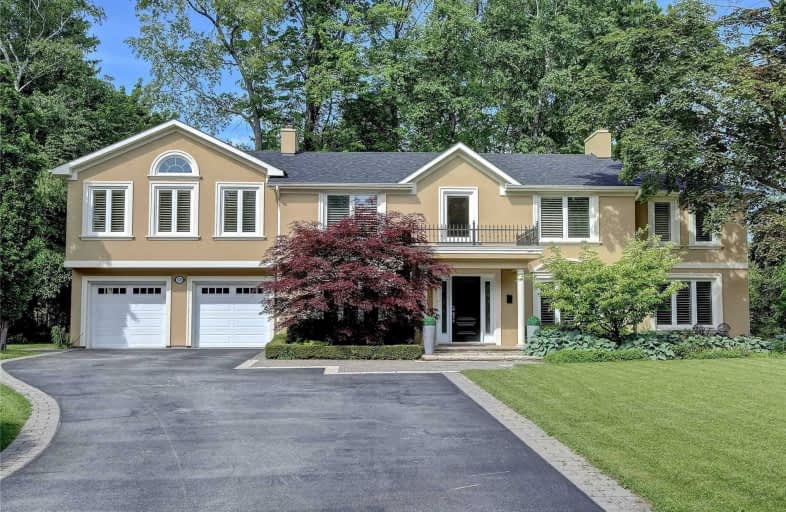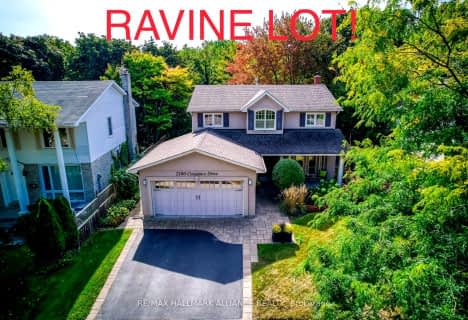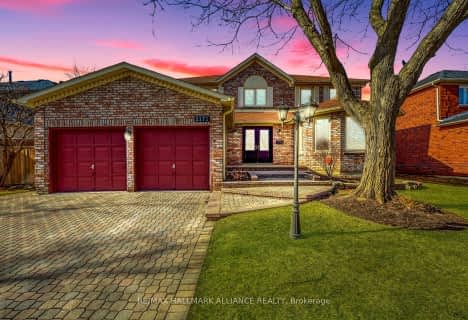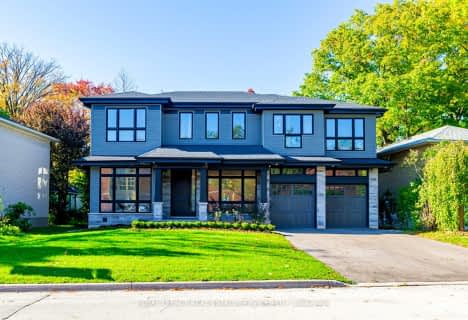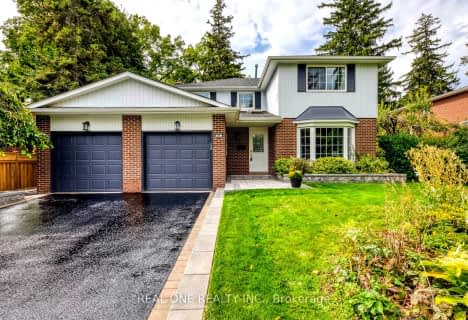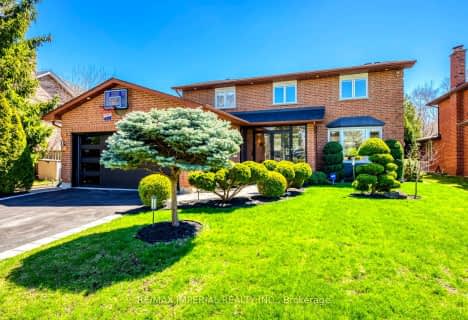
New Central Public School
Elementary: PublicSt Luke Elementary School
Elementary: CatholicSt Vincent's Catholic School
Elementary: CatholicFalgarwood Public School
Elementary: PublicE J James Public School
Elementary: PublicMaple Grove Public School
Elementary: PublicÉcole secondaire Gaétan Gervais
Secondary: PublicGary Allan High School - Oakville
Secondary: PublicClarkson Secondary School
Secondary: PublicOakville Trafalgar High School
Secondary: PublicSt Thomas Aquinas Roman Catholic Secondary School
Secondary: CatholicWhite Oaks High School
Secondary: Public- 4 bath
- 4 bed
- 3000 sqft
298 River Side Drive, Oakville, Ontario • L6K 3N4 • Old Oakville
- 5 bath
- 4 bed
- 3500 sqft
115 South Forster Park Drive, Oakville, Ontario • L6K 1Y6 • Old Oakville
- 4 bath
- 4 bed
- 2000 sqft
1404 Kathleen Crescent, Oakville, Ontario • L6H 2G7 • Iroquois Ridge South
- 6 bath
- 4 bed
- 3000 sqft
2124 Grand Boulevard, Oakville, Ontario • L6H 5M3 • Iroquois Ridge North
