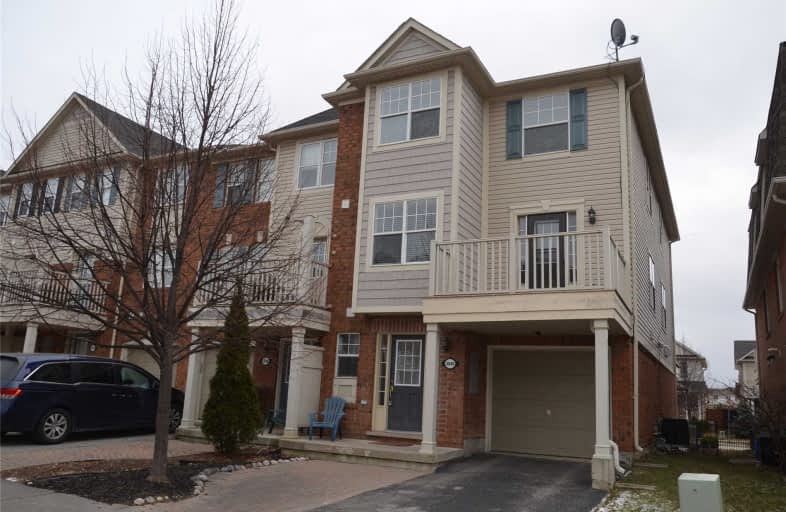
ÉIC Sainte-Trinité
Elementary: Catholic
0.59 km
St Joan of Arc Catholic Elementary School
Elementary: Catholic
1.46 km
Captain R. Wilson Public School
Elementary: Public
1.50 km
St. Mary Catholic Elementary School
Elementary: Catholic
1.17 km
Palermo Public School
Elementary: Public
0.13 km
Emily Carr Public School
Elementary: Public
1.50 km
ÉSC Sainte-Trinité
Secondary: Catholic
0.59 km
Abbey Park High School
Secondary: Public
3.30 km
Corpus Christi Catholic Secondary School
Secondary: Catholic
3.96 km
Garth Webb Secondary School
Secondary: Public
1.80 km
St Ignatius of Loyola Secondary School
Secondary: Catholic
3.72 km
Dr. Frank J. Hayden Secondary School
Secondary: Public
5.16 km


