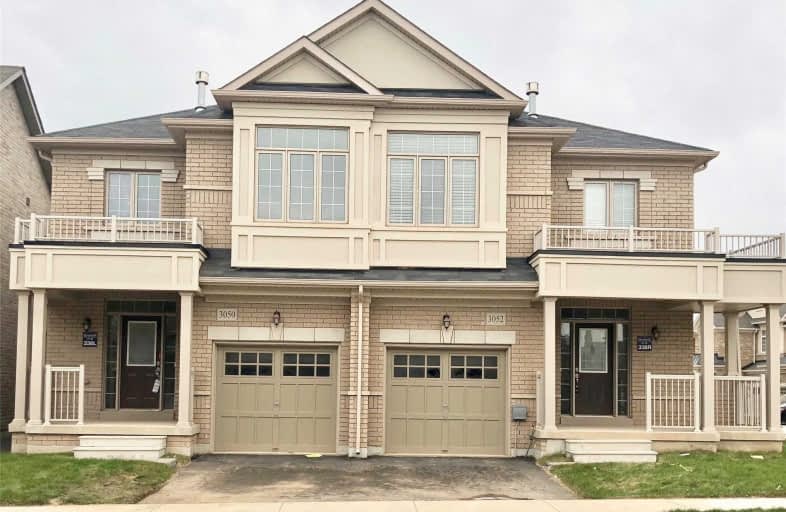
St. Gregory the Great (Elementary)
Elementary: Catholic
2.40 km
Sheridan Public School
Elementary: Public
2.45 km
Post's Corners Public School
Elementary: Public
1.96 km
St Marguerite d'Youville Elementary School
Elementary: Catholic
1.86 km
St Andrew Catholic School
Elementary: Catholic
2.02 km
Joshua Creek Public School
Elementary: Public
1.67 km
Gary Allan High School - Oakville
Secondary: Public
3.58 km
Gary Allan High School - STEP
Secondary: Public
3.58 km
Loyola Catholic Secondary School
Secondary: Catholic
3.71 km
Holy Trinity Catholic Secondary School
Secondary: Catholic
2.44 km
Iroquois Ridge High School
Secondary: Public
1.49 km
White Oaks High School
Secondary: Public
3.52 km


