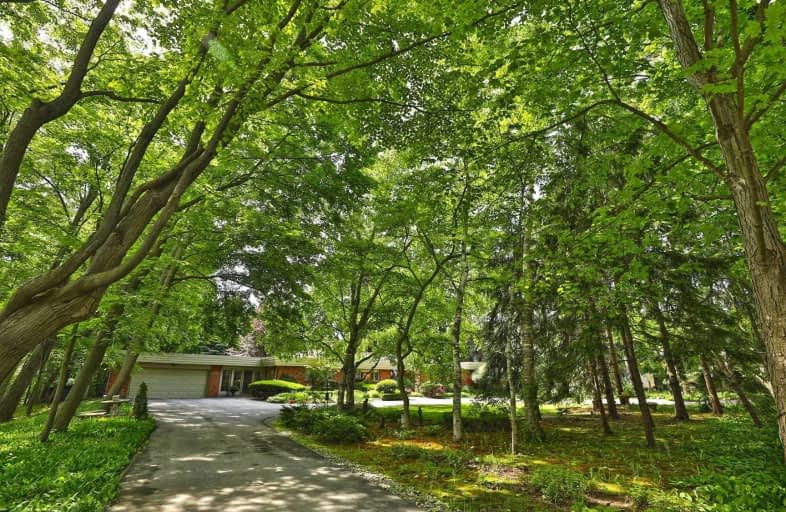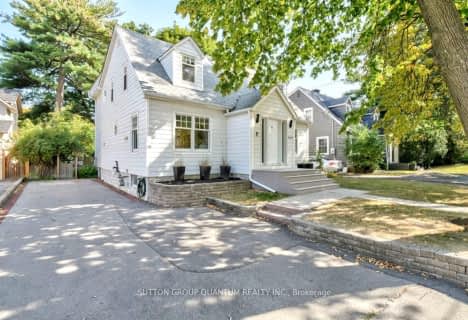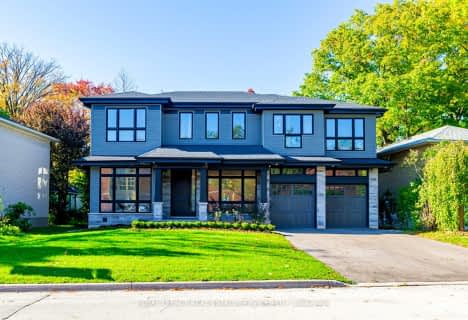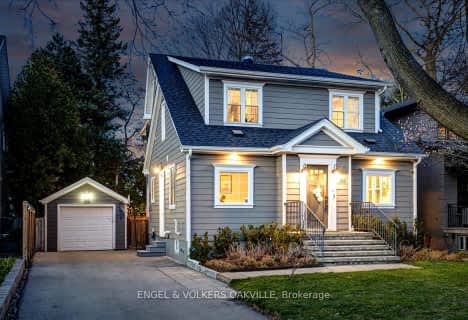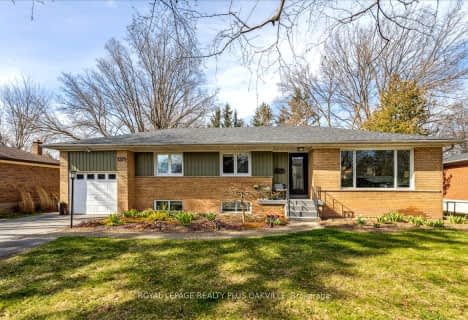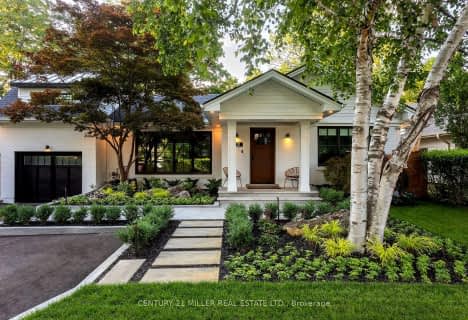
Oakwood Public School
Elementary: Public
1.54 km
St James Separate School
Elementary: Catholic
0.64 km
École élémentaire Patricia-Picknell
Elementary: Public
2.33 km
ÉÉC Sainte-Marie-Oakville
Elementary: Catholic
1.04 km
W H Morden Public School
Elementary: Public
0.40 km
Pine Grove Public School
Elementary: Public
1.35 km
École secondaire Gaétan Gervais
Secondary: Public
3.18 km
Gary Allan High School - Oakville
Secondary: Public
3.68 km
Gary Allan High School - STEP
Secondary: Public
3.68 km
Thomas A Blakelock High School
Secondary: Public
1.87 km
St Thomas Aquinas Roman Catholic Secondary School
Secondary: Catholic
0.30 km
White Oaks High School
Secondary: Public
3.72 km
$
$2,899,000
- 5 bath
- 4 bed
- 3500 sqft
115 South Forster Park Drive, Oakville, Ontario • L6K 1Y6 • Old Oakville
$
$2,488,000
- 4 bath
- 3 bed
- 1500 sqft
431 River Side Drive, Oakville, Ontario • L6K 3N6 • Old Oakville
