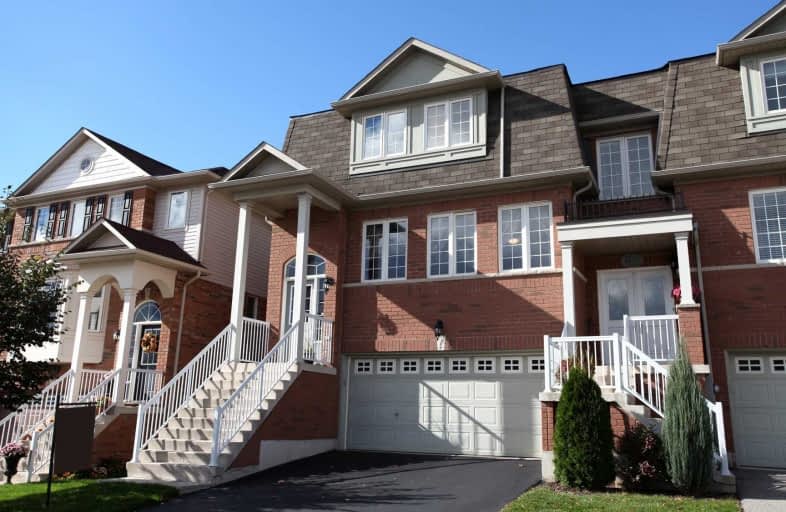
ÉIC Sainte-Trinité
Elementary: Catholic
0.74 km
St Joan of Arc Catholic Elementary School
Elementary: Catholic
1.32 km
Captain R. Wilson Public School
Elementary: Public
1.33 km
St. Mary Catholic Elementary School
Elementary: Catholic
0.94 km
Palermo Public School
Elementary: Public
0.10 km
Emily Carr Public School
Elementary: Public
1.58 km
ÉSC Sainte-Trinité
Secondary: Catholic
0.74 km
Abbey Park High School
Secondary: Public
3.21 km
Corpus Christi Catholic Secondary School
Secondary: Catholic
3.78 km
Garth Webb Secondary School
Secondary: Public
1.71 km
St Ignatius of Loyola Secondary School
Secondary: Catholic
3.68 km
Dr. Frank J. Hayden Secondary School
Secondary: Public
5.09 km


