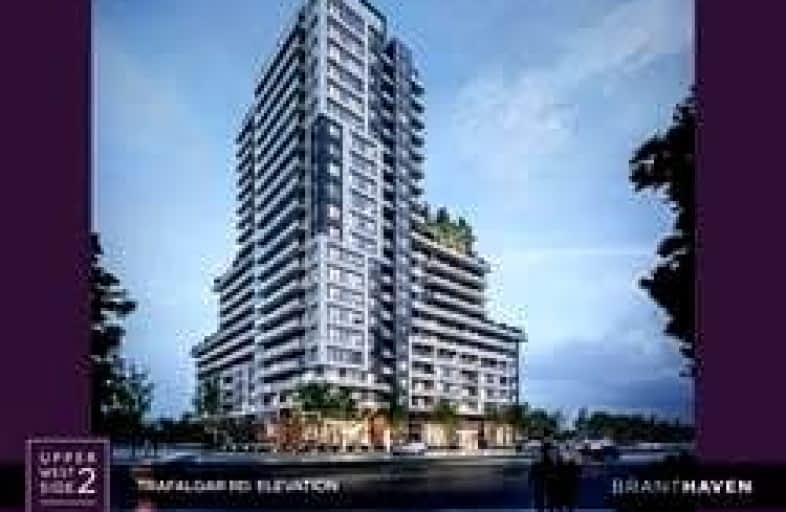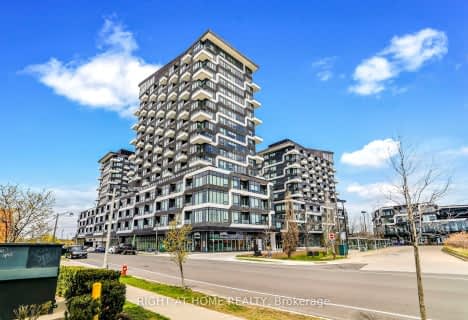
St. Gregory the Great (Elementary)
Elementary: CatholicRiver Oaks Public School
Elementary: PublicPost's Corners Public School
Elementary: PublicOodenawi Public School
Elementary: PublicSt Andrew Catholic School
Elementary: CatholicJoshua Creek Public School
Elementary: PublicGary Allan High School - Oakville
Secondary: PublicGary Allan High School - STEP
Secondary: PublicLoyola Catholic Secondary School
Secondary: CatholicHoly Trinity Catholic Secondary School
Secondary: CatholicIroquois Ridge High School
Secondary: PublicWhite Oaks High School
Secondary: PublicMore about this building
View 3121 Trafalgar Road, Oakville- 1 bath
- 1 bed
- 600 sqft
211-2470 Prince Michael Drive East, Oakville, Ontario • L6H 7P1 • Iroquois Ridge North
- 1 bath
- 1 bed
- 500 sqft
119-128 Grovewood Common, Oakville, Ontario • L6H 0X3 • Rural Oakville
- 1 bath
- 1 bed
- 700 sqft
401-3265 Carding Mill Trail, Oakville, Ontario • L6M 0W6 • Rural Oakville
- 1 bath
- 1 bed
- 600 sqft
2001-335 Wheat Boom Drive, Oakville, Ontario • L6H 0R3 • Bronte East
- 2 bath
- 2 bed
- 700 sqft
333-393 Dundas Street West, Oakville, Ontario • L6H 0R3 • Glen Abbey
- 2 bath
- 2 bed
- 1000 sqft
226-216 Oak Park Boulevard, Oakville, Ontario • L6H 7S8 • Uptown Core
- 1 bath
- 1 bed
- 600 sqft
310-2391 Central Park Drive, Oakville, Ontario • L6H 0E4 • River Oaks














