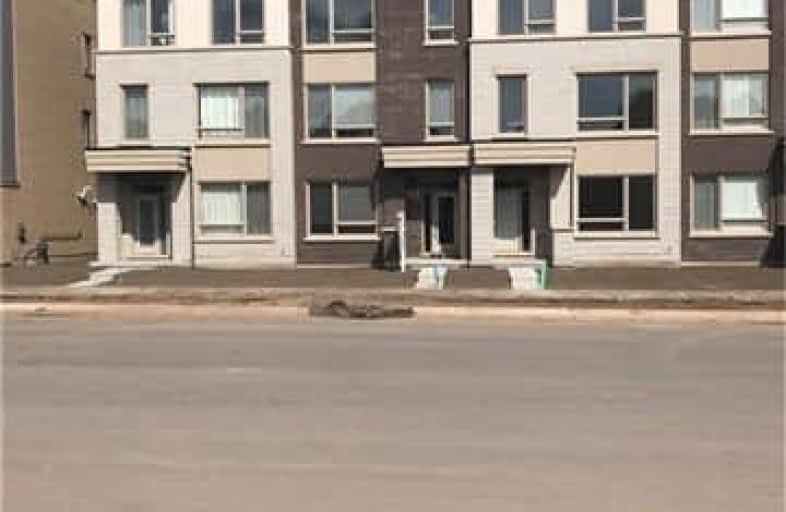
St. Gregory the Great (Elementary)
Elementary: Catholic
1.25 km
Our Lady of Peace School
Elementary: Catholic
2.37 km
River Oaks Public School
Elementary: Public
2.40 km
Post's Corners Public School
Elementary: Public
1.56 km
Oodenawi Public School
Elementary: Public
1.93 km
St Andrew Catholic School
Elementary: Catholic
1.39 km
Gary Allan High School - Oakville
Secondary: Public
3.31 km
Gary Allan High School - STEP
Secondary: Public
3.31 km
St Ignatius of Loyola Secondary School
Secondary: Catholic
4.65 km
Holy Trinity Catholic Secondary School
Secondary: Catholic
1.60 km
Iroquois Ridge High School
Secondary: Public
2.29 km
White Oaks High School
Secondary: Public
3.28 km



