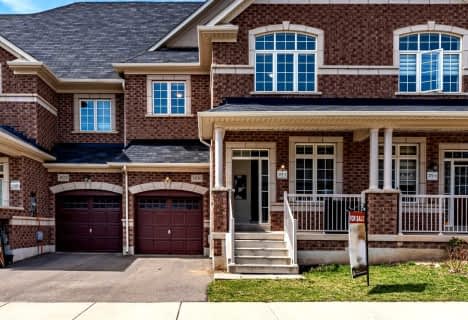
St. Gregory the Great (Elementary)
Elementary: Catholic
1.36 km
Our Lady of Peace School
Elementary: Catholic
2.53 km
River Oaks Public School
Elementary: Public
2.65 km
Post's Corners Public School
Elementary: Public
1.84 km
Oodenawi Public School
Elementary: Public
1.99 km
St Andrew Catholic School
Elementary: Catholic
1.66 km
Gary Allan High School - Oakville
Secondary: Public
3.59 km
Gary Allan High School - STEP
Secondary: Public
3.59 km
Loyola Catholic Secondary School
Secondary: Catholic
4.46 km
Holy Trinity Catholic Secondary School
Secondary: Catholic
1.84 km
Iroquois Ridge High School
Secondary: Public
2.46 km
White Oaks High School
Secondary: Public
3.56 km
$
$1,099,000
- 3 bath
- 4 bed
- 2000 sqft
3030 Max Khan Boulevard, Oakville, Ontario • L6H 0S3 • Rural Oakville


