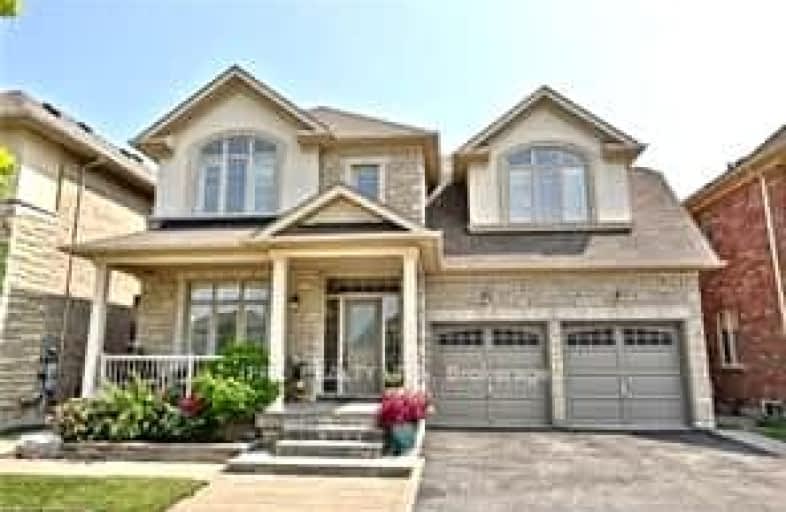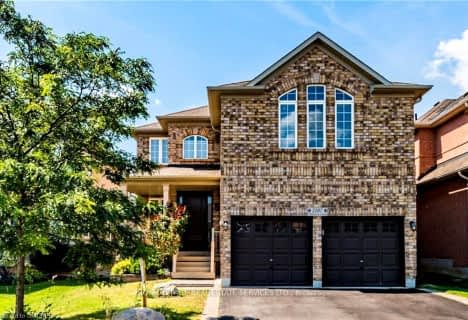Car-Dependent
- Almost all errands require a car.
Some Transit
- Most errands require a car.
Very Bikeable
- Most errands can be accomplished on bike.

St. Gregory the Great (Elementary)
Elementary: CatholicOur Lady of Peace School
Elementary: CatholicSt. Teresa of Calcutta Elementary School
Elementary: CatholicOodenawi Public School
Elementary: PublicForest Trail Public School (Elementary)
Elementary: PublicWest Oak Public School
Elementary: PublicGary Allan High School - Oakville
Secondary: PublicÉSC Sainte-Trinité
Secondary: CatholicAbbey Park High School
Secondary: PublicGarth Webb Secondary School
Secondary: PublicSt Ignatius of Loyola Secondary School
Secondary: CatholicHoly Trinity Catholic Secondary School
Secondary: Catholic-
Lion's Valley Park
Oakville ON 1.25km -
West Oak Trails Park
4.31km -
Heritage Way Park
Oakville ON 4.42km
-
CIBC
271 Hays Blvd, Oakville ON L6H 6Z3 2.86km -
RBC Royal Bank
309 Hays Blvd (Trafalgar and Dundas), Oakville ON L6H 6Z3 2.95km -
TD Bank Financial Group
2325 Trafalgar Rd (at Rosegate Way), Oakville ON L6H 6N9 3.18km
- 3 bath
- 4 bed
- 3000 sqft
142 Mcwilliams Crescent, Oakville, Ontario • L6M 0W4 • Rural Oakville
- 3 bath
- 4 bed
- 2500 sqft
2298 Hill Ridge Court, Oakville, Ontario • L6M 3M7 • West Oak Trails
- 5 bath
- 4 bed
- 3000 sqft
566 Alfred Hughes Avenue, Oakville, Ontario • L6M 0P2 • Rural Oakville
- 5 bath
- 4 bed
- 2500 sqft
1383 Liverpool Street, Oakville, Ontario • L6M 4P1 • West Oak Trails
- 4 bath
- 4 bed
- 3000 sqft
1034 Summit Ridge Drive, Oakville, Ontario • L6M 3K9 • West Oak Trails














