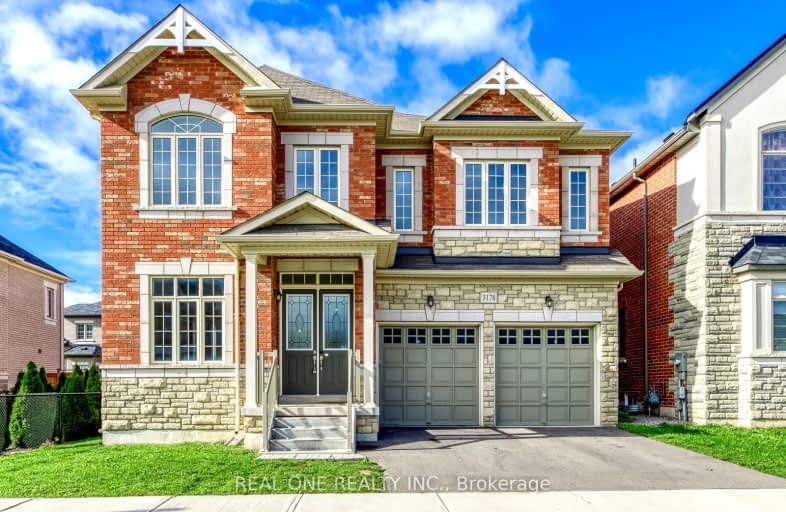Car-Dependent
- Almost all errands require a car.
Some Transit
- Most errands require a car.
Somewhat Bikeable
- Most errands require a car.

St. Gregory the Great (Elementary)
Elementary: CatholicRiver Oaks Public School
Elementary: PublicPost's Corners Public School
Elementary: PublicSt Marguerite d'Youville Elementary School
Elementary: CatholicSt Andrew Catholic School
Elementary: CatholicJoshua Creek Public School
Elementary: PublicGary Allan High School - Oakville
Secondary: PublicGary Allan High School - STEP
Secondary: PublicLoyola Catholic Secondary School
Secondary: CatholicHoly Trinity Catholic Secondary School
Secondary: CatholicIroquois Ridge High School
Secondary: PublicWhite Oaks High School
Secondary: Public-
Bayshire Woods Park
1359 Bayshire Dr, Oakville ON L6H 6C7 2.28km -
Holton Heights Park
1315 Holton Heights Dr, Oakville ON 3.69km -
Tom Chater Memorial Park
3195 the Collegeway, Mississauga ON L5L 4Z6 3.92km
-
TD Bank Financial Group
2517 Prince Michael Dr, Oakville ON L6H 0E9 1.12km -
TD Bank Financial Group
2325 Trafalgar Rd (at Rosegate Way), Oakville ON L6H 6N9 1.72km -
TD Bank Financial Group
321 Iroquois Shore Rd, Oakville ON L6H 1M3 4.52km
- 5 bath
- 5 bed
- 3500 sqft
1154 Ballantry Road, Oakville, Ontario • L6H 5M9 • Iroquois Ridge North
- 4 bath
- 5 bed
- 3000 sqft
1376 Hydrangea Gardens, Oakville, Ontario • L6H 7X2 • Rural Oakville






