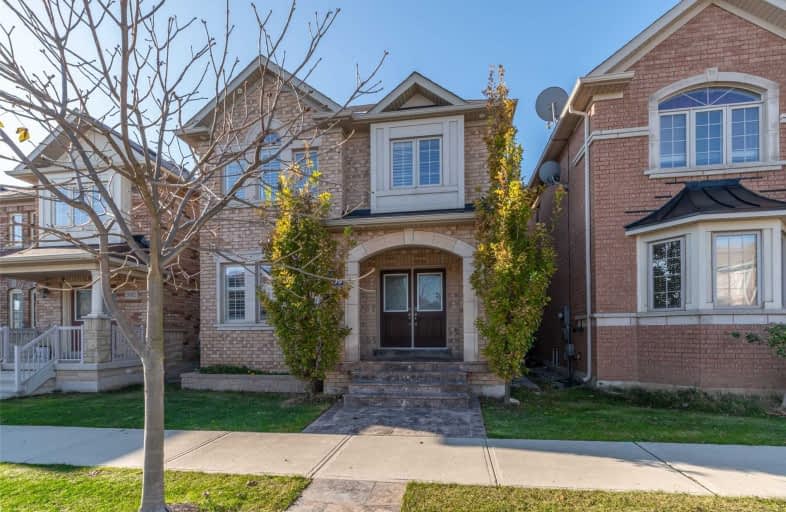
St. Gregory the Great (Elementary)
Elementary: Catholic
1.41 km
Our Lady of Peace School
Elementary: Catholic
1.10 km
St. Teresa of Calcutta Elementary School
Elementary: Catholic
2.28 km
Oodenawi Public School
Elementary: Public
0.70 km
Forest Trail Public School (Elementary)
Elementary: Public
2.04 km
West Oak Public School
Elementary: Public
2.51 km
Gary Allan High School - Oakville
Secondary: Public
3.88 km
ÉSC Sainte-Trinité
Secondary: Catholic
3.96 km
Abbey Park High School
Secondary: Public
3.77 km
Garth Webb Secondary School
Secondary: Public
3.82 km
St Ignatius of Loyola Secondary School
Secondary: Catholic
2.98 km
Holy Trinity Catholic Secondary School
Secondary: Catholic
2.06 km
$
$1,199,000
- 3 bath
- 4 bed
- 1500 sqft
1208 Old Oak Drive, Oakville, Ontario • L6M 3K6 • West Oak Trails
$
$1,199,000
- 3 bath
- 3 bed
- 1500 sqft
2375 Proudfoot Trail, Oakville, Ontario • L6M 4X9 • West Oak Trails




