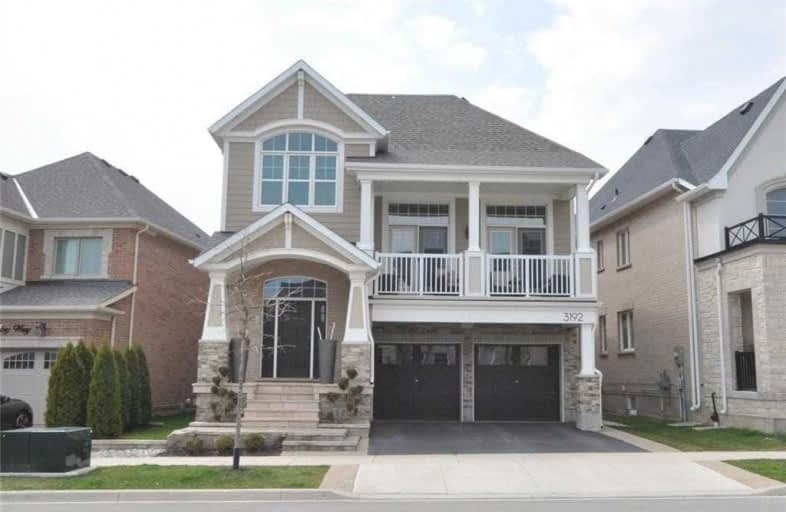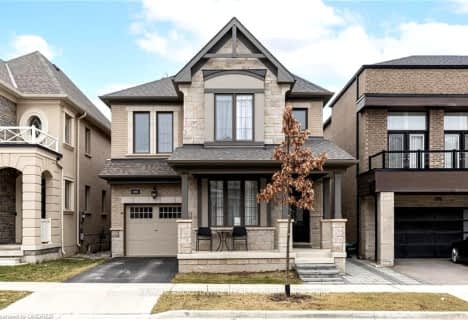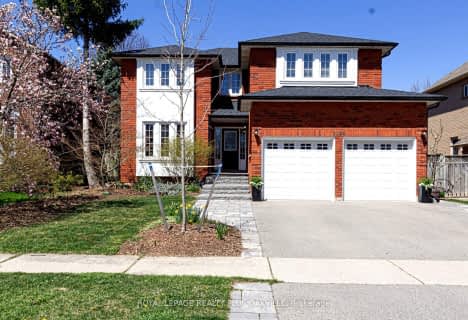
St. Gregory the Great (Elementary)
Elementary: CatholicOur Lady of Peace School
Elementary: CatholicSt. Teresa of Calcutta Elementary School
Elementary: CatholicRiver Oaks Public School
Elementary: PublicOodenawi Public School
Elementary: PublicSt Andrew Catholic School
Elementary: CatholicGary Allan High School - Oakville
Secondary: PublicGary Allan High School - STEP
Secondary: PublicAbbey Park High School
Secondary: PublicGarth Webb Secondary School
Secondary: PublicSt Ignatius of Loyola Secondary School
Secondary: CatholicHoly Trinity Catholic Secondary School
Secondary: Catholic- 4 bath
- 4 bed
- 2500 sqft
3384 Millicent Avenue, Oakville, Ontario • L6H 7C5 • Rural Oakville
- 3 bath
- 4 bed
- 2500 sqft
2711 North Ridge Trail, Oakville, Ontario • L6H 7A3 • Iroquois Ridge North
- 4 bath
- 4 bed
- 2000 sqft
2535 Scotch Pine Drive, Oakville, Ontario • L6M 4C3 • West Oak Trails
- 3 bath
- 4 bed
- 2500 sqft
371 Begonia Gardens, Oakville, Ontario • L6M 1L7 • Rural Oakville
- 3 bath
- 4 bed
- 1500 sqft
1208 Old Oak Drive, Oakville, Ontario • L6M 3K6 • West Oak Trails
- 5 bath
- 5 bed
- 2000 sqft
2151 Grand Ravine Drive, Oakville, Ontario • L6H 6B3 • River Oaks
- 3 bath
- 5 bed
- 3000 sqft
2168 Winding Woods Drive, Oakville, Ontario • L6H 5T8 • River Oaks














