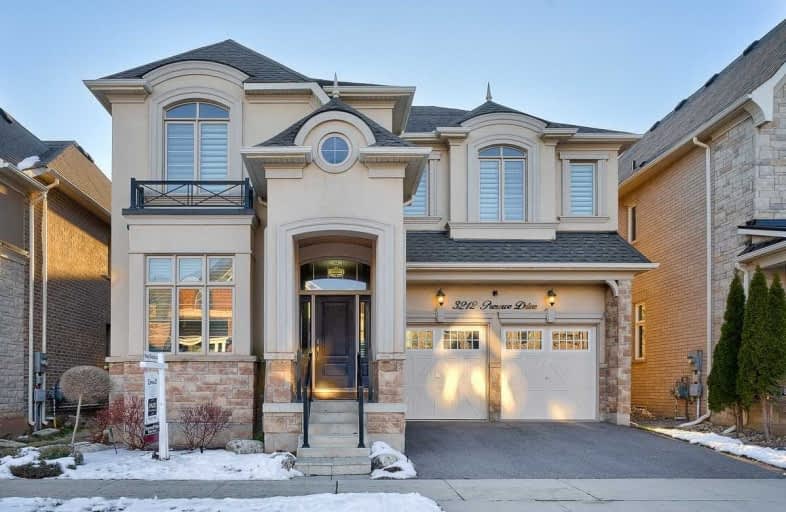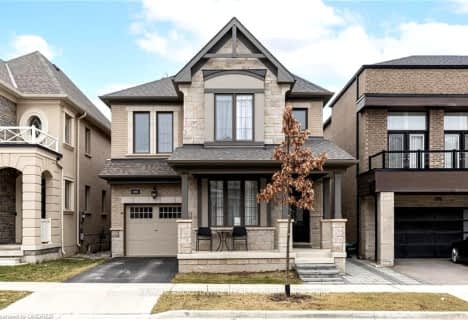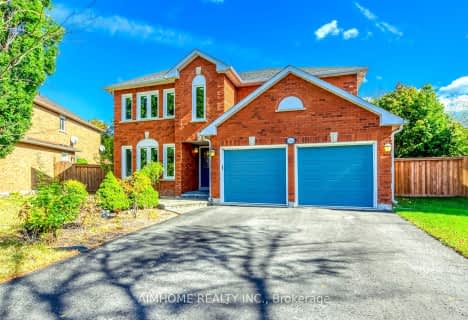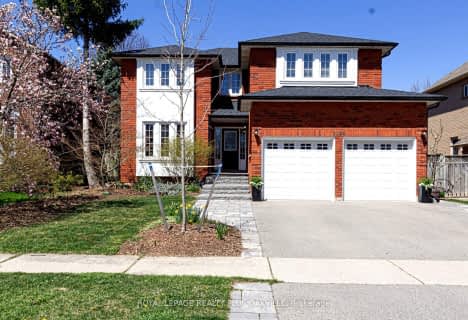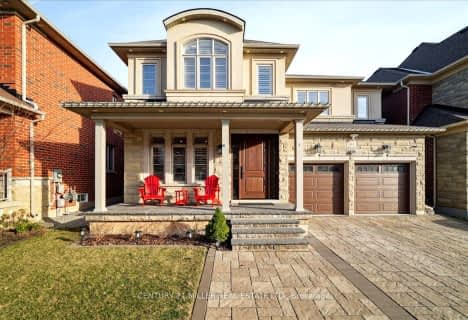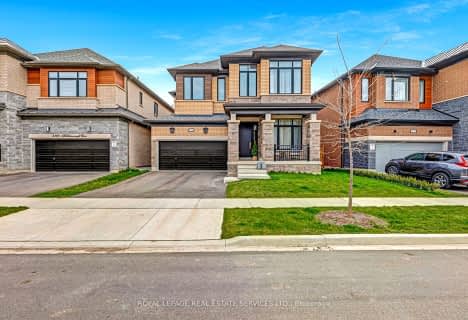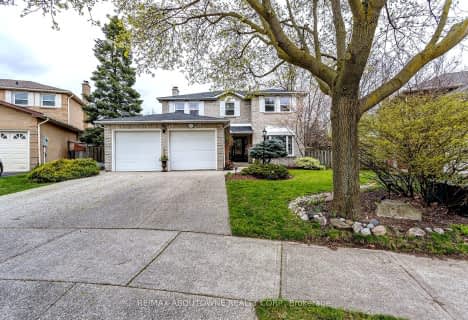
St. Gregory the Great (Elementary)
Elementary: CatholicOur Lady of Peace School
Elementary: CatholicRiver Oaks Public School
Elementary: PublicPost's Corners Public School
Elementary: PublicOodenawi Public School
Elementary: PublicSt Andrew Catholic School
Elementary: CatholicGary Allan High School - Oakville
Secondary: PublicGary Allan High School - STEP
Secondary: PublicSt Ignatius of Loyola Secondary School
Secondary: CatholicHoly Trinity Catholic Secondary School
Secondary: CatholicIroquois Ridge High School
Secondary: PublicWhite Oaks High School
Secondary: Public- 4 bath
- 4 bed
- 2500 sqft
3384 Millicent Avenue, Oakville, Ontario • L6H 7C5 • Rural Oakville
- 4 bath
- 4 bed
- 2000 sqft
2535 Scotch Pine Drive, Oakville, Ontario • L6M 4C3 • West Oak Trails
- 5 bath
- 5 bed
- 2000 sqft
2151 Grand Ravine Drive, Oakville, Ontario • L6H 6B3 • River Oaks
- 3 bath
- 5 bed
- 3000 sqft
2168 Winding Woods Drive, Oakville, Ontario • L6H 5T8 • River Oaks
- 4 bath
- 4 bed
- 2500 sqft
4156 Hillsborough Crescent, Oakville, Ontario • L6H 3R1 • Rural Oakville
- 4 bath
- 4 bed
- 2500 sqft
3377 Vernon Powell Drive, Oakville, Ontario • L6H 0Y3 • Rural Oakville
- 3 bath
- 4 bed
- 2000 sqft
216 Nottingham Drive, Oakville, Ontario • L6H 4H6 • College Park
- 3 bath
- 4 bed
- 2000 sqft
3048 Parsonage Crescent, Oakville, Ontario • L6H 0T7 • Rural Oakville
