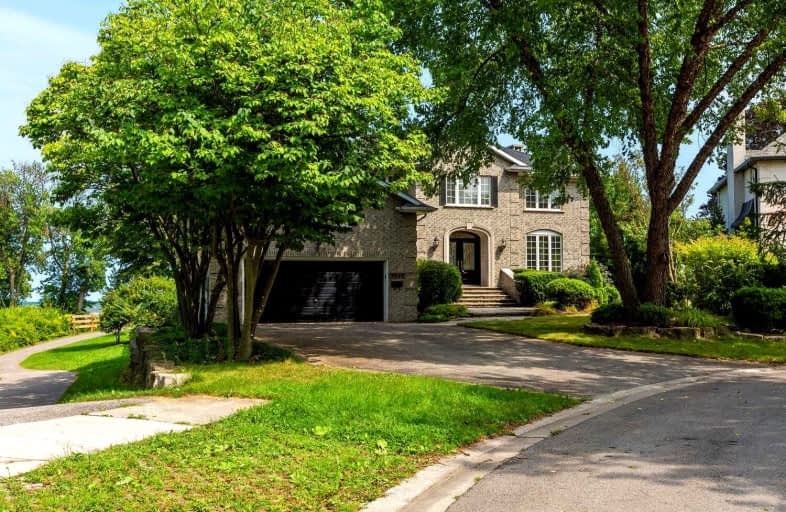
St Patrick Separate School
Elementary: Catholic
2.26 km
Ascension Separate School
Elementary: Catholic
2.83 km
Mohawk Gardens Public School
Elementary: Public
2.35 km
Gladys Speers Public School
Elementary: Public
3.12 km
Eastview Public School
Elementary: Public
2.17 km
St Dominics Separate School
Elementary: Catholic
2.10 km
Robert Bateman High School
Secondary: Public
3.02 km
Abbey Park High School
Secondary: Public
6.28 km
Nelson High School
Secondary: Public
4.85 km
St Ignatius of Loyola Secondary School
Secondary: Catholic
7.13 km
Thomas A Blakelock High School
Secondary: Public
4.52 km
St Thomas Aquinas Roman Catholic Secondary School
Secondary: Catholic
6.64 km


