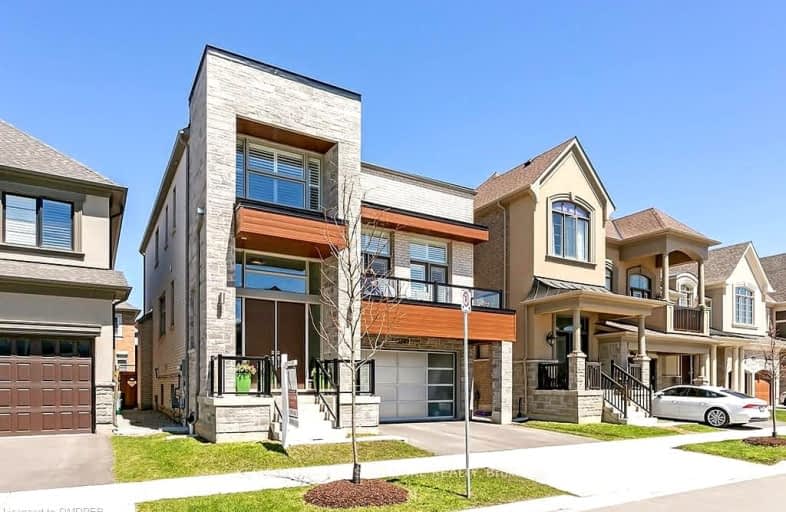Car-Dependent
- Almost all errands require a car.
Some Transit
- Most errands require a car.
Somewhat Bikeable
- Most errands require a car.

St. Gregory the Great (Elementary)
Elementary: CatholicOur Lady of Peace School
Elementary: CatholicRiver Oaks Public School
Elementary: PublicOodenawi Public School
Elementary: PublicSt Andrew Catholic School
Elementary: CatholicForest Trail Public School (Elementary)
Elementary: PublicGary Allan High School - Oakville
Secondary: PublicGary Allan High School - STEP
Secondary: PublicAbbey Park High School
Secondary: PublicGarth Webb Secondary School
Secondary: PublicSt Ignatius of Loyola Secondary School
Secondary: CatholicHoly Trinity Catholic Secondary School
Secondary: Catholic-
Lion's Valley Park
Oakville ON 1.89km -
Heritage Way Park
Oakville ON 5.05km -
Lakeside Park
2 Navy St (at Front St.), Oakville ON L6J 2Y5 7.42km
-
RBC Royal Bank
2501 3rd Line (Dundas St W), Oakville ON L6M 5A9 3.05km -
TD Bank Financial Group
2993 Westoak Trails Blvd (at Bronte Rd.), Oakville ON L6M 5E4 5.58km -
CIBC
3125 Dundas St W, Mississauga ON L5L 3R8 6.92km
- 3 bath
- 4 bed
- 3000 sqft
142 Mcwilliams Crescent, Oakville, Ontario • L6M 0W4 • Rural Oakville
- 4 bath
- 4 bed
- 2000 sqft
2479 Nichols Drive, Oakville, Ontario • L6H 6Y5 • Iroquois Ridge North
- 3 bath
- 4 bed
- 2500 sqft
2298 Hill Ridge Court, Oakville, Ontario • L6M 3M7 • West Oak Trails
- 5 bath
- 4 bed
- 2500 sqft
469 George Ryan Avenue, Oakville, Ontario • L6H 0S4 • Rural Oakville
- — bath
- — bed
- — sqft
2479 Felhaber Crescent, Oakville, Ontario • L6H 7R8 • Iroquois Ridge North
- 5 bath
- 4 bed
- 3000 sqft
566 Alfred Hughes Avenue, Oakville, Ontario • L6M 0P2 • Rural Oakville














