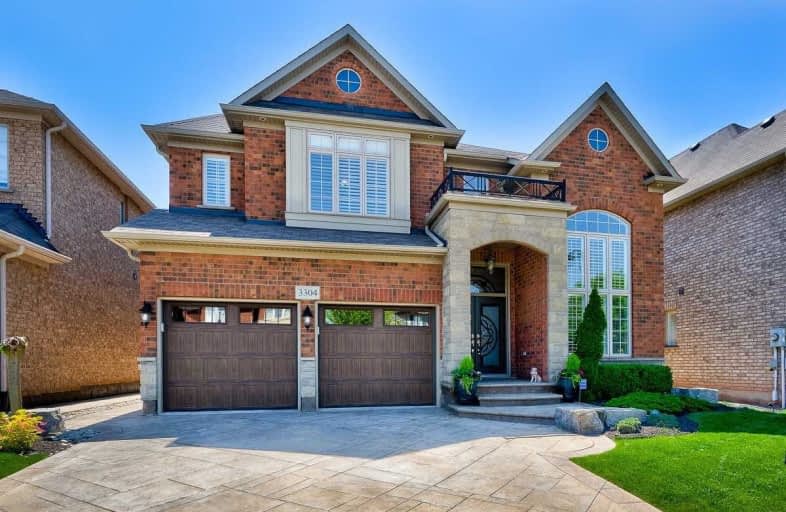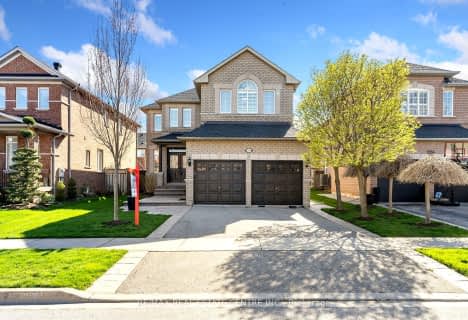
ÉIC Sainte-Trinité
Elementary: CatholicSt Joan of Arc Catholic Elementary School
Elementary: CatholicCaptain R. Wilson Public School
Elementary: PublicSt. Mary Catholic Elementary School
Elementary: CatholicAlexander's Public School
Elementary: PublicPalermo Public School
Elementary: PublicÉSC Sainte-Trinité
Secondary: CatholicAbbey Park High School
Secondary: PublicCorpus Christi Catholic Secondary School
Secondary: CatholicGarth Webb Secondary School
Secondary: PublicSt Ignatius of Loyola Secondary School
Secondary: CatholicDr. Frank J. Hayden Secondary School
Secondary: Public- 5 bath
- 4 bed
- 2500 sqft
2483 Parkglen Avenue, Oakville, Ontario • L6M 5B3 • West Oak Trails
- 4 bath
- 4 bed
- 2500 sqft
2073 Fiddlers Way, Oakville, Ontario • L6M 0M4 • West Oak Trails
- 3 bath
- 4 bed
- 2000 sqft
2305 Pine Glen Road, Oakville, Ontario • L6M 5J2 • West Oak Trails
- 4 bath
- 4 bed
- 2000 sqft
2147 Nightingale Way, Oakville, Ontario • L6M 3R9 • West Oak Trails
- 3 bath
- 4 bed
- 2000 sqft
2127 Nightingale Way, Oakville, Ontario • L6M 3R9 • West Oak Trails
- 3 bath
- 4 bed
- 2000 sqft
2080 Forestview Trail, Oakville, Ontario • L6M 3W4 • West Oak Trails













